Prairie Gate Community - Apartment Living in Grand Prairie, TX
About
Welcome to Prairie Gate Community
3951 Dechman Dr Grand Prairie, TX 75052P: 214-983-2963 TTY: 711
F: 214-677-1113
Office Hours
Monday and Tuesday 9:00 AM to 5:30 PM. Wednesday 9:00 AM to 7:00 PM. Thursday and Friday 9:00 AM to 5:30 PM. Saturday 10:00 AM to 5:00 PM.
Welcome to your new home at Prairie Gate Community in Grand Prairie, Texas - the ultimate destination for upscale living. We take immense pride in offering brand new apartment homes, NOW LEASING, situated in a prime location with convenient access to Interstate 20 and the PGB Turnpike, making your daily commute a breeze. Our community is strategically located just a short drive away from The Epic, The Grand Prairie Outlets, and Rangers and Cowboys Stadium, making it a hub for entertainment and leisure activities. Immerse yourself in the local culture by exploring the vibrant Farmer's Market or indulging in exquisite wines at one of the area's fine wineries. Savor delectable cuisines at our fantastic selection of local cafes and restaurants. Whether you're an adventurer, a culture enthusiast, or a foodie, our neighborhood offers an array of exciting activities to suit every lifestyle. Embrace the opportunity to reside in this dynamic and captivating environment at Prairie Gate Community!
Our commitment to excellence extends beyond individual apartments to exceptional community amenities that elevate your lifestyle. Unwind in our modern oasis pool with a beach entry or soak up some sun on our tanning ledge. Gather with friends and family in our inviting clubhouse or host memorable BBQs in the pool pavilion and grilling area. Stay productive in our business and fitness center, and let the kids have their fun on the playground. We haven't forgotten about your furry friends either; take them to the bark park or enjoy walks on our pet-friendly trails.
Welcome to Prairie Gate Community, where modern elegance and luxurious embellishments await you in our spacious one, two, and three bedroom floor plans. Prepare meals with joy in your fully-equipped, chef-inspired kitchen featuring an island, granite countertops, and stainless steel appliances. Relax after a long day with a pampering soak in your garden tub or enjoy the picturesque views from your balcony or patio. Our apartments also boast pendant and LED lighting, custom cabinetry, faux plank wood flooring, and Nest Smart doorbells for added convenience.
At Prairie Gate Community, we prioritize our residents' comfort and well-being, providing them with everything they need to feel right at home. If you're seeking a place that goes beyond the ordinary, schedule a tour of our beautiful community and discover why Prairie Gate is the perfect place to call home. Experience the epitome of upscale living and start creating lasting memories with us.
Floor Plans
Phase I
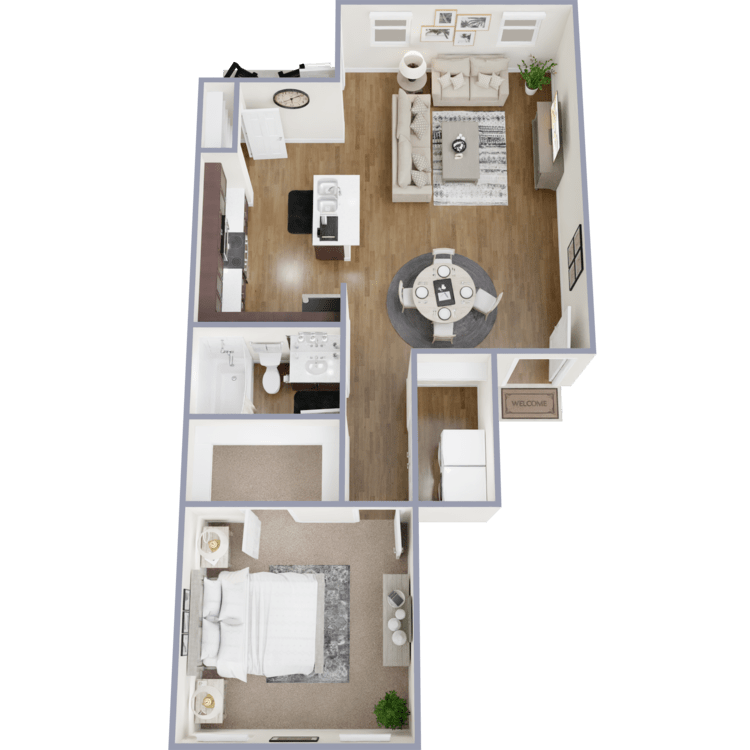
Luna
Details
- Beds: 1 Bedroom
- Baths: 1
- Square Feet: 785
- Rent: $1325-$1675
- Deposit: $200
Floor Plan Amenities
- Faux Wood Blinds
- Full-size Washer and Dryer in Home
- Garages Available *
- Garden Soaking Tub with Tile Surround
- Granite Countertops Throughout
- Kitchen Islands
- Kitchen Pantry
- Open Concept Floor Plans
- Pendant and LED Recessed Lighting
- Personal Balcony or Patio
- Private Pet Yards *
- Quartz Countertops Throughout *
- Separate Showers with Glass Enclosures *
- Smart Home Technology
- Spacious Walk-in Closets
- Tiled Kitchen Backsplash
- Under Cabinet Lighting
- Views Available
* In Select Apartment Homes
Floor Plan Photos
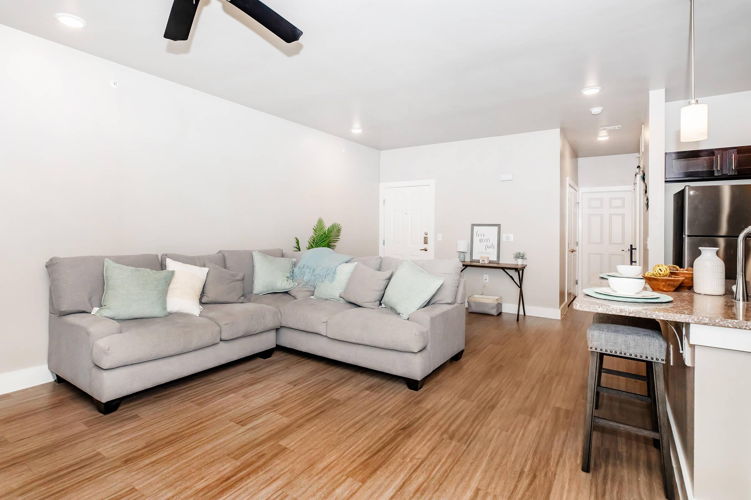
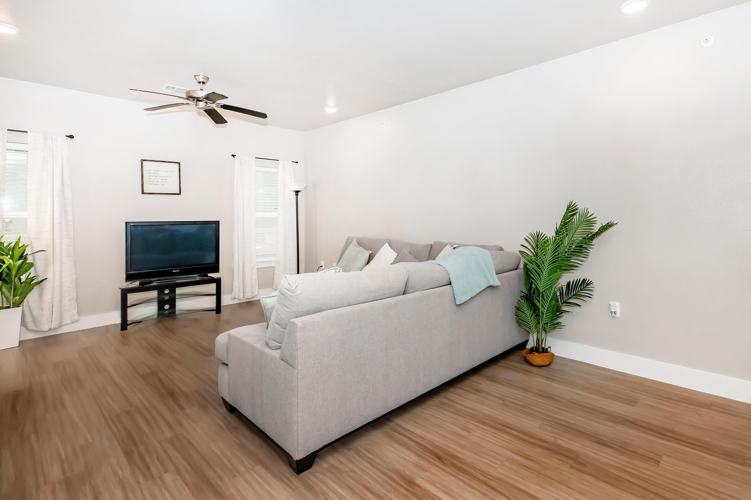
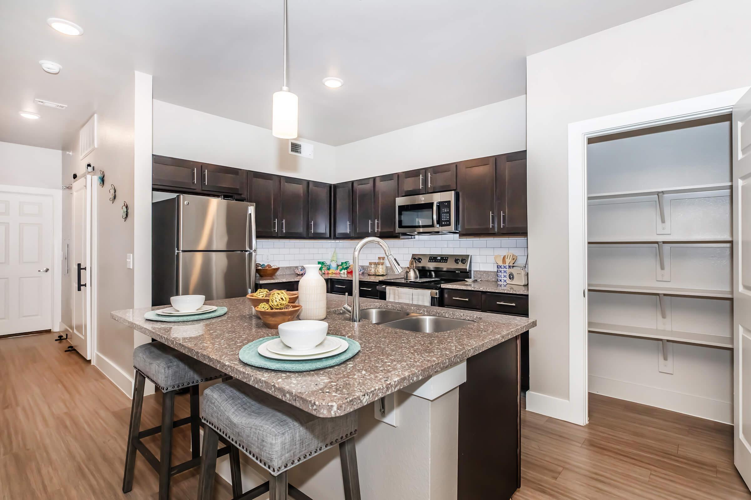
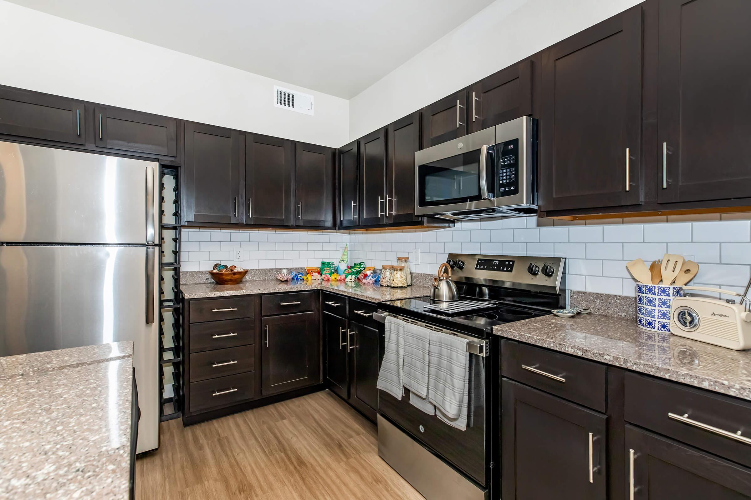
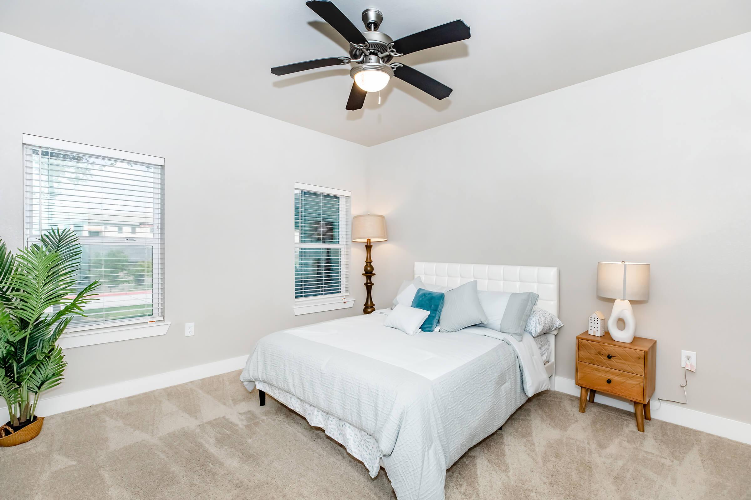
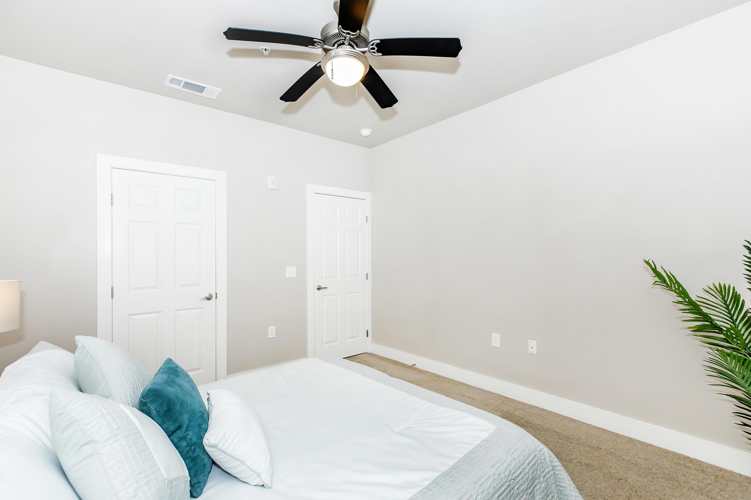
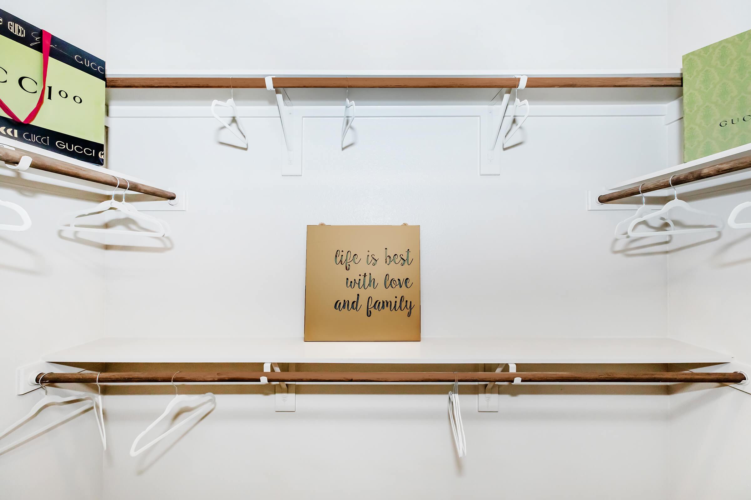
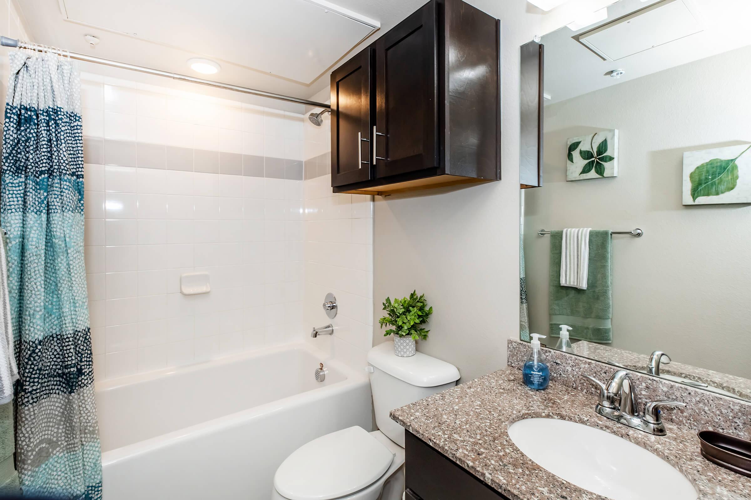
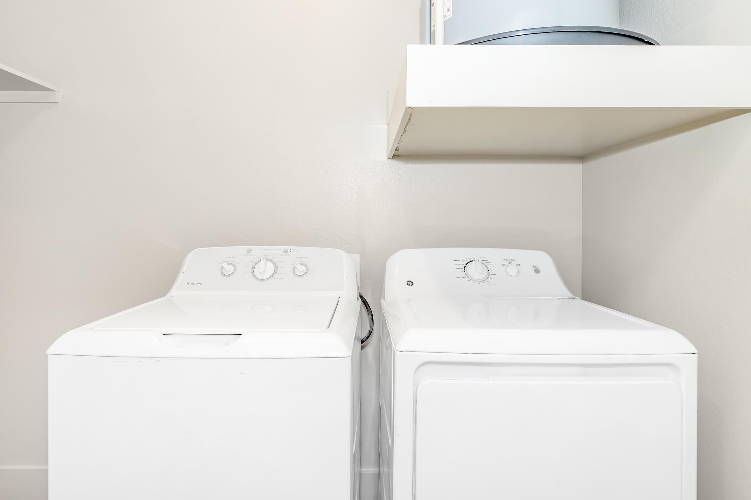
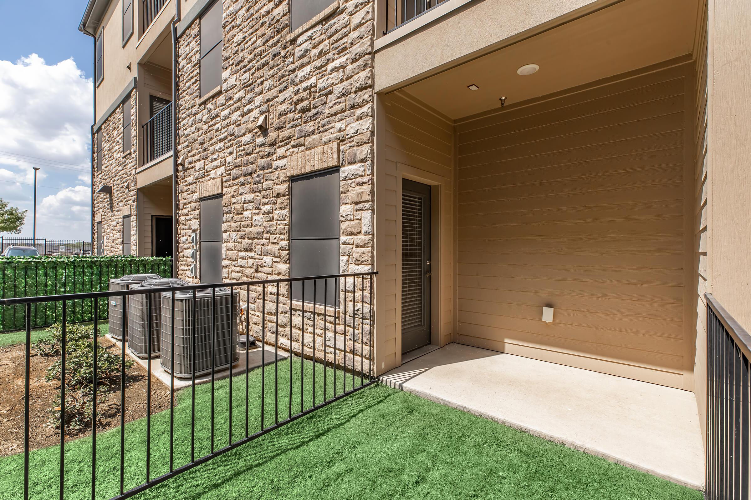
Phase I
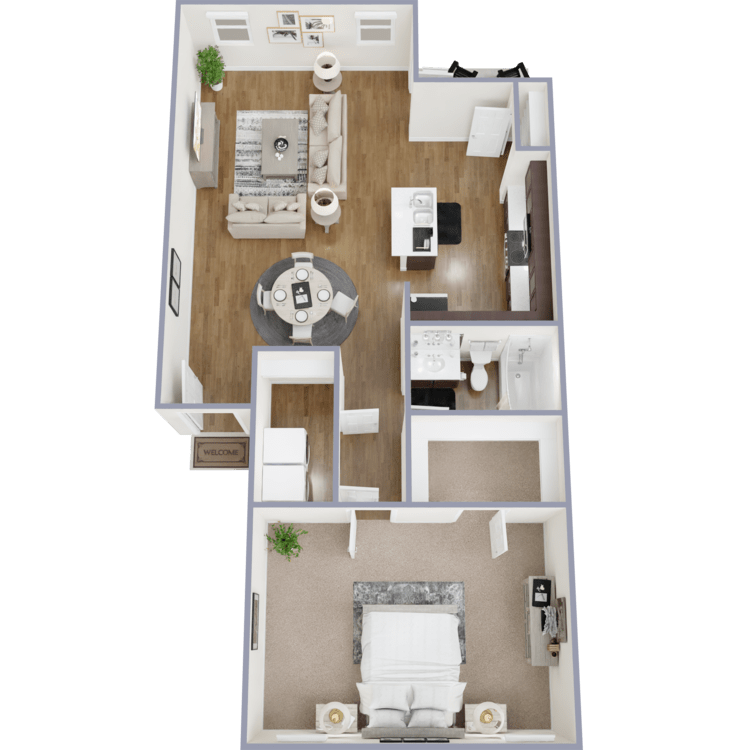
Monarch
Details
- Beds: 1 Bedroom
- Baths: 1
- Square Feet: 945
- Rent: $1425-$1825
- Deposit: $200
Floor Plan Amenities
- Faux Wood Blinds
- Full-size Washer and Dryer in Home
- Garages Available *
- Garden Soaking Tub with Tile Surround
- Granite Countertops Throughout
- Kitchen Islands
- Kitchen Pantry
- Open Concept Floor Plans
- Pendant and LED Recessed Lighting
- Personal Balcony or Patio
- Private Pet Yards *
- Quartz Countertops Throughout *
- Separate Showers with Glass Enclosures *
- Smart Home Technology
- Spacious Walk-in Closets
- Tiled Kitchen Backsplash
- Under Cabinet Lighting
- Views Available
* In Select Apartment Homes
Phase I
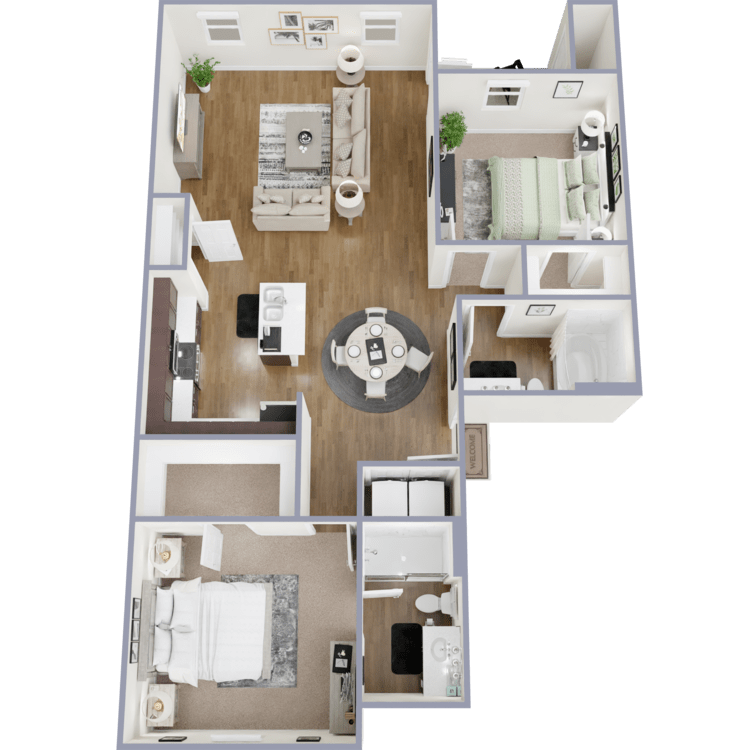
Sphinx
Details
- Beds: 2 Bedrooms
- Baths: 2
- Square Feet: 1096
- Rent: $1695-$1975
- Deposit: $300
Floor Plan Amenities
- Faux Wood Blinds
- Full-size Washer and Dryer in Home
- Garages Available *
- Garden Soaking Tub with Tile Surround
- Granite Countertops Throughout
- Kitchen Islands
- Kitchen Pantry
- Open Concept Floor Plans
- Pendant and LED Recessed Lighting
- Personal Balcony or Patio
- Private Pet Yards *
- Quartz Countertops Throughout *
- Separate Showers with Glass Enclosures *
- Smart Home Technology
- Spacious Walk-in Closets
- Tiled Kitchen Backsplash
- Under Cabinet Lighting
- Views Available
* In Select Apartment Homes
Floor Plan Photos
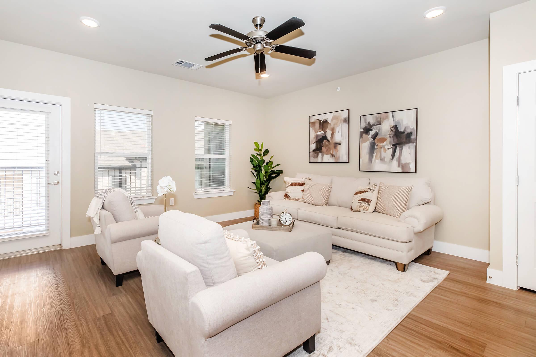
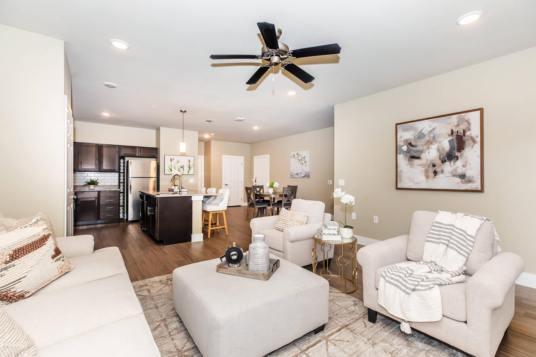
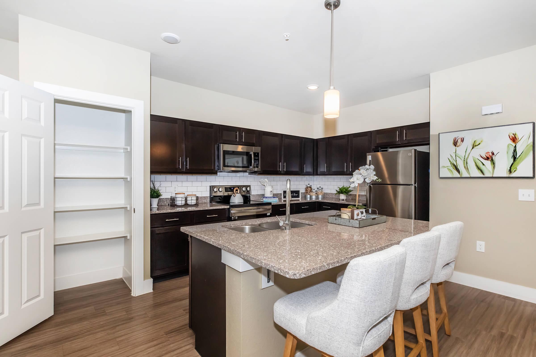
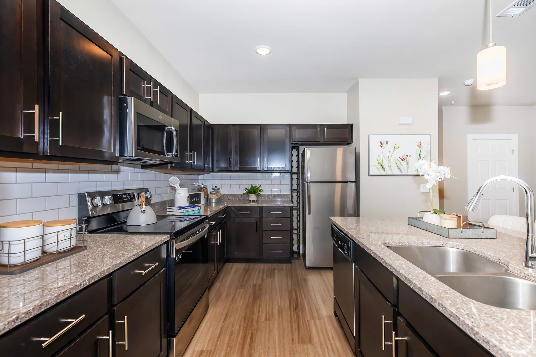
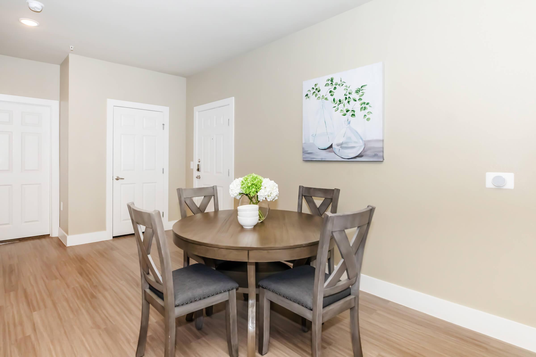
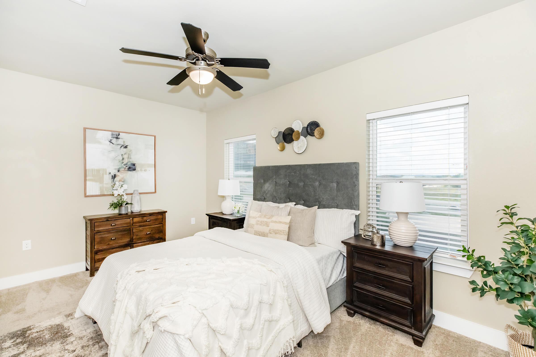
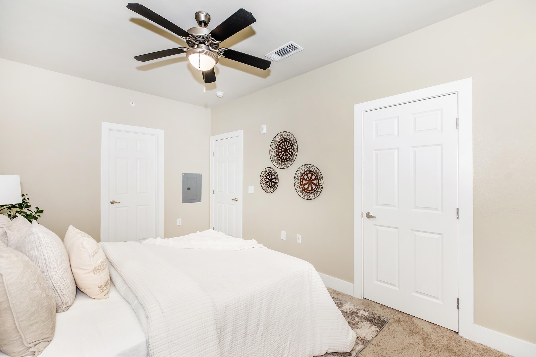
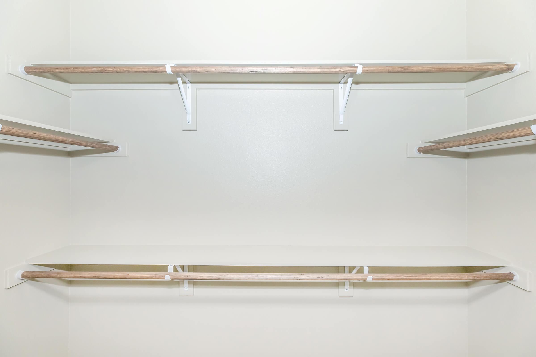
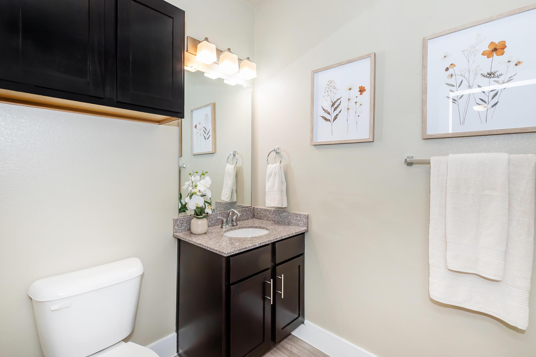
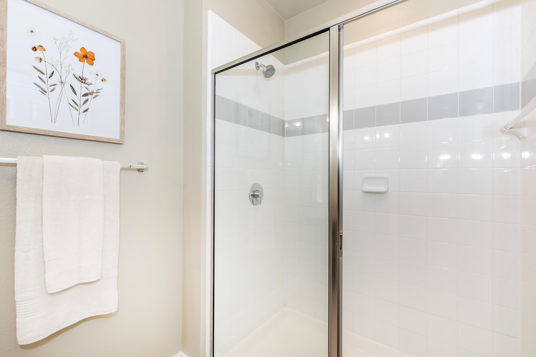
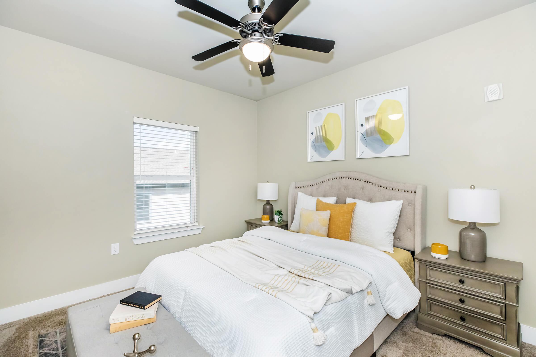
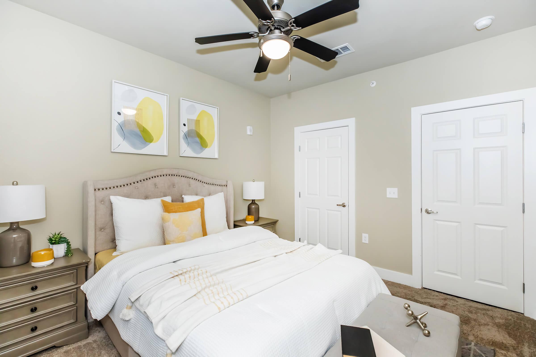
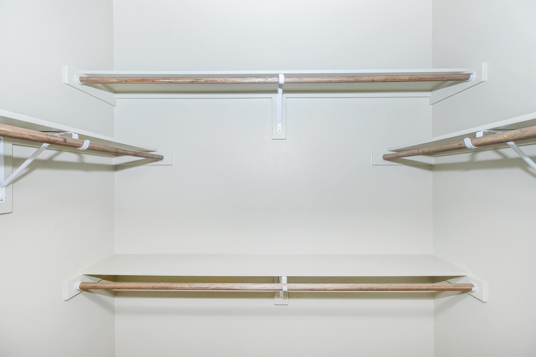
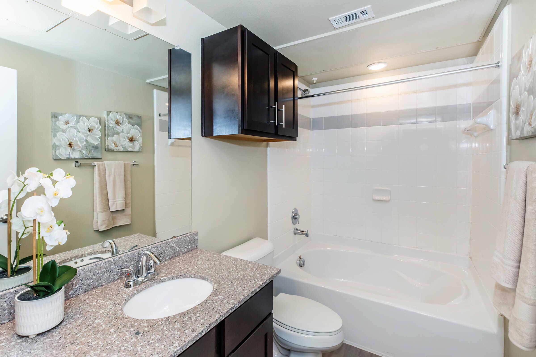
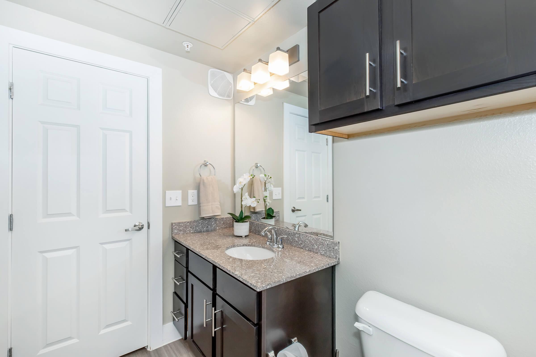
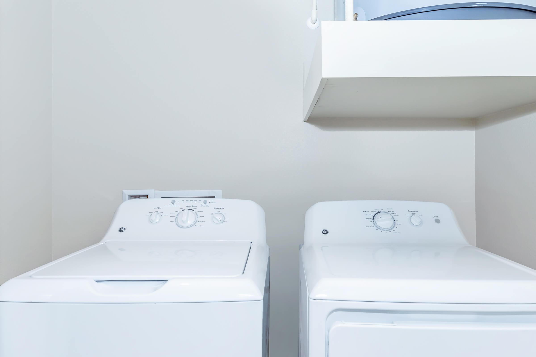
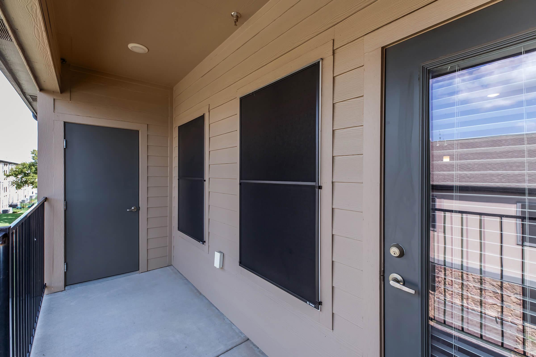
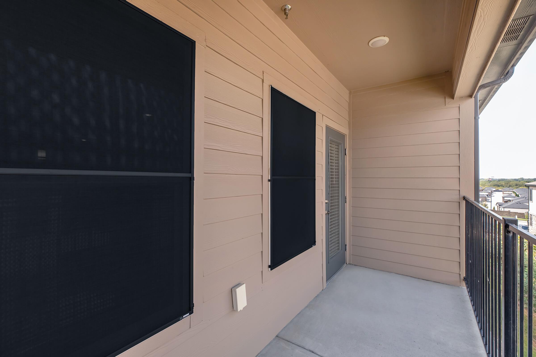
Phase I
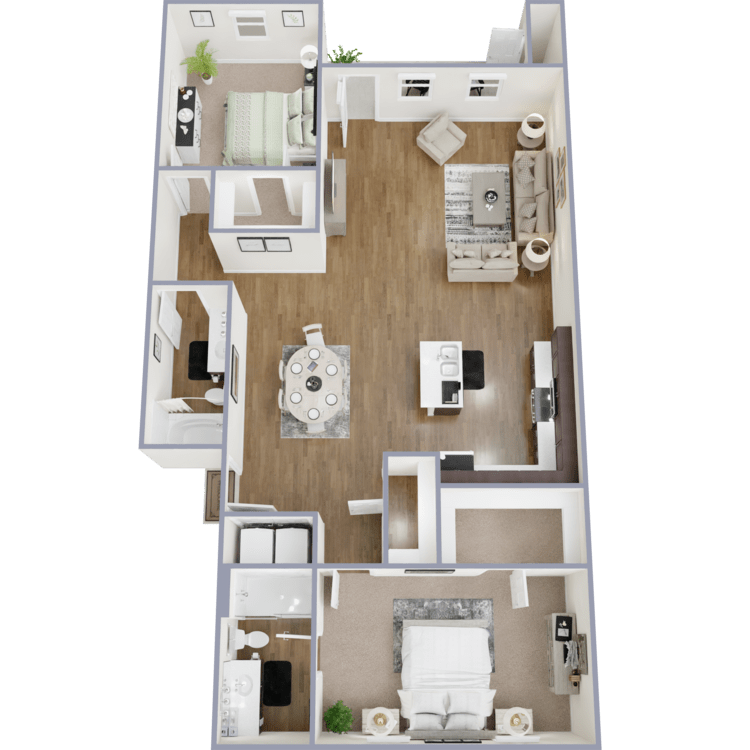
Viceroy
Details
- Beds: 2 Bedrooms
- Baths: 2
- Square Feet: 1224
- Rent: $1795-$2120
- Deposit: $300
Floor Plan Amenities
- Faux Wood Blinds
- Full-size Washer and Dryer in Home
- Garages Available *
- Garden Soaking Tub with Tile Surround
- Granite Countertops Throughout
- Kitchen Islands
- Kitchen Pantry
- Open Concept Floor Plans
- Pendant and LED Recessed Lighting
- Personal Balcony or Patio
- Private Pet Yards *
- Quartz Countertops Throughout *
- Separate Showers with Glass Enclosures *
- Smart Home Technology
- Spacious Walk-in Closets
- Tiled Kitchen Backsplash
- Under Cabinet Lighting
- Views Available
* In Select Apartment Homes
Floor Plan Photos
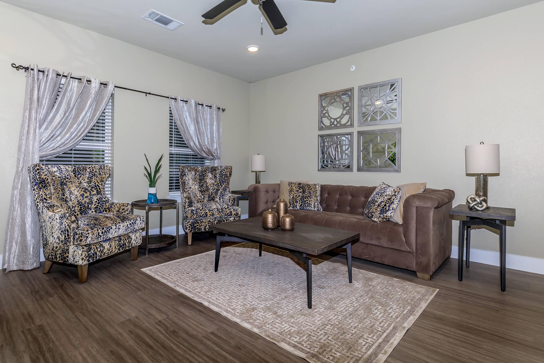
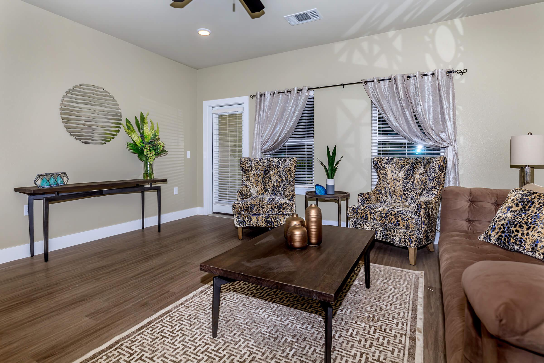
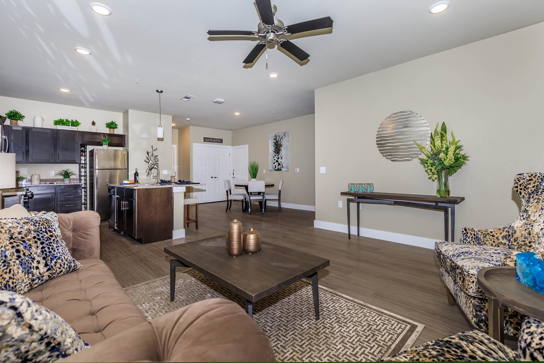
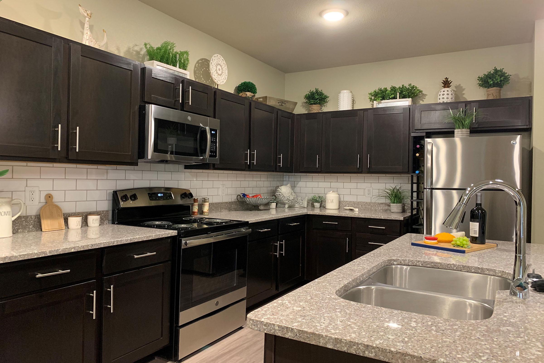
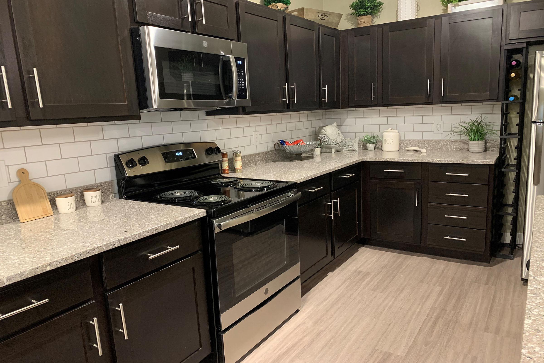
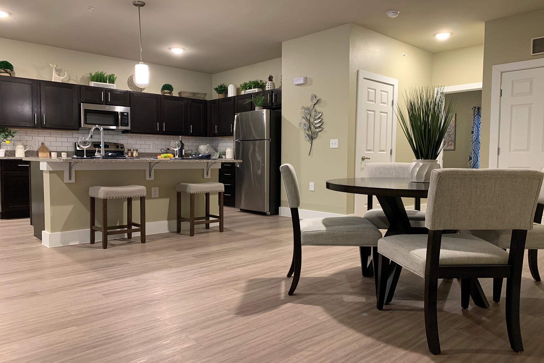
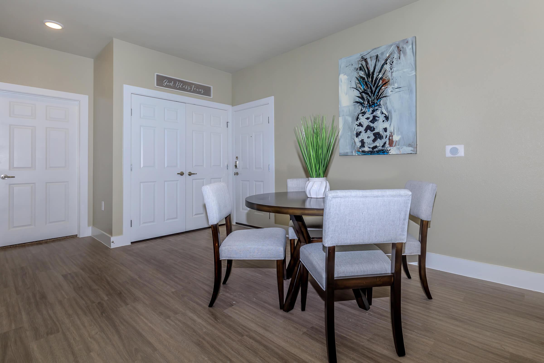
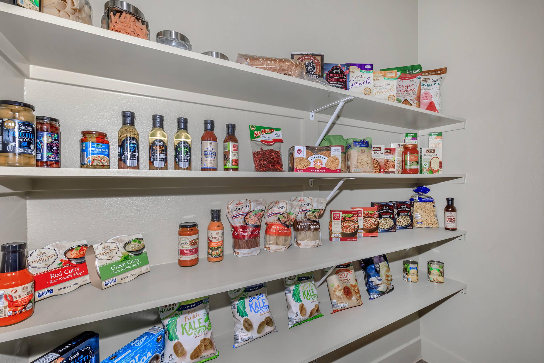
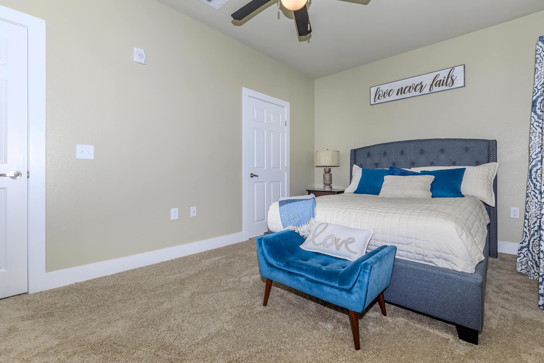
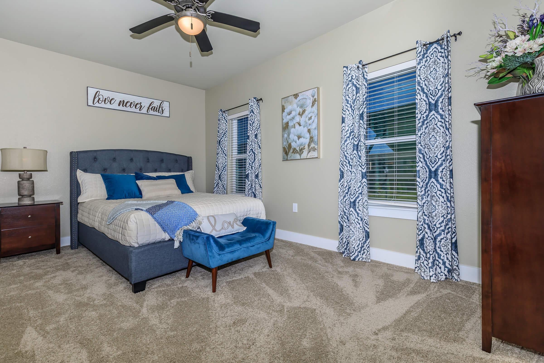
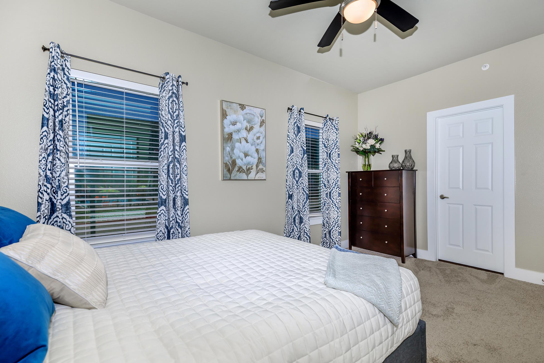
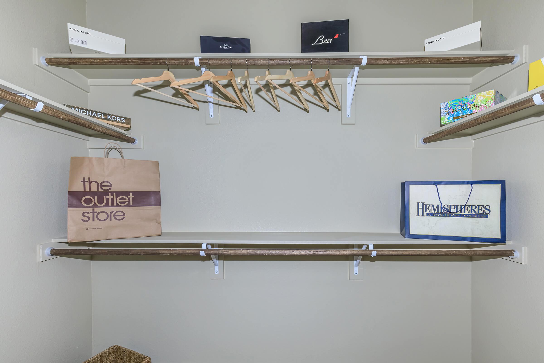
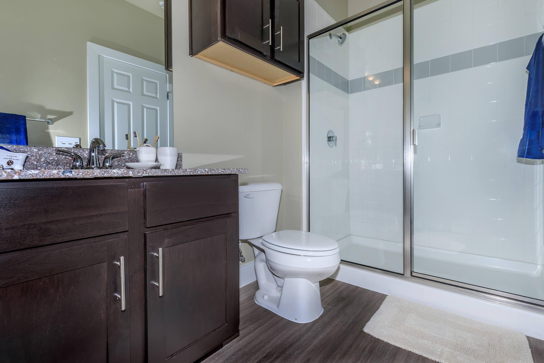
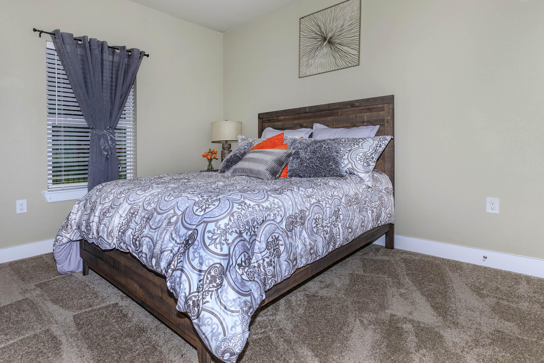
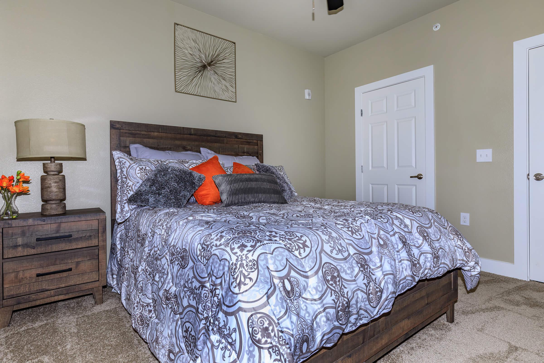
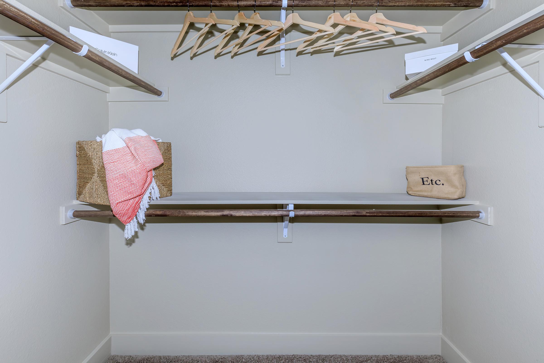
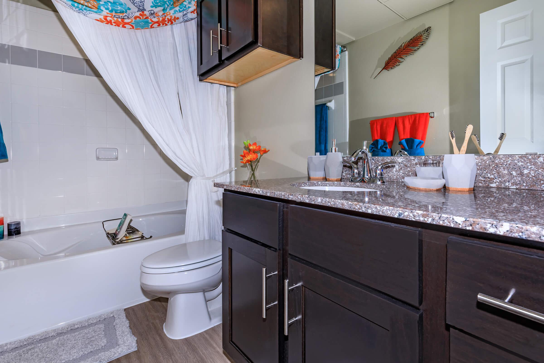
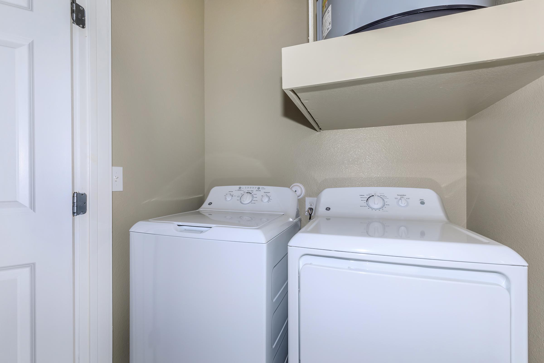
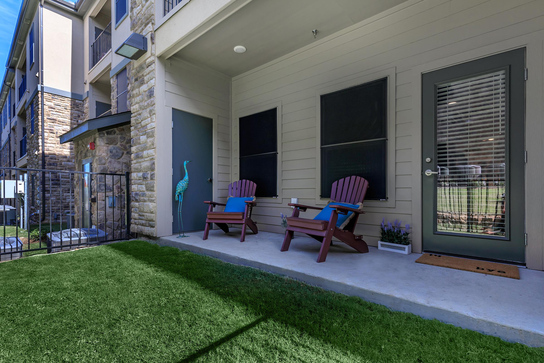
Phase I
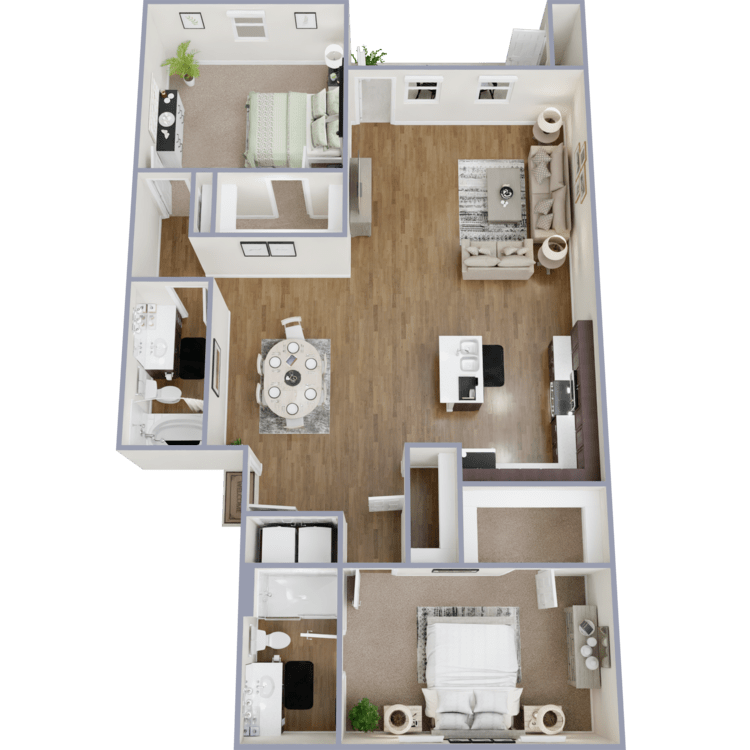
Azure
Details
- Beds: 2 Bedrooms
- Baths: 2
- Square Feet: 1358
- Rent: $1925-$2400
- Deposit: $300
Floor Plan Amenities
- Faux Wood Blinds
- Full-size Washer and Dryer in Home
- Garages Available *
- Garden Soaking Tub with Tile Surround
- Granite Countertops Throughout
- Kitchen Islands
- Kitchen Pantry
- Open Concept Floor Plans
- Pendant and LED Recessed Lighting
- Personal Balcony or Patio
- Private Pet Yards *
- Quartz Countertops Throughout *
- Separate Showers with Glass Enclosures *
- Smart Home Technology
- Spacious Walk-in Closets
- Tiled Kitchen Backsplash
- Under Cabinet Lighting
- Views Available
* In Select Apartment Homes
Phase I
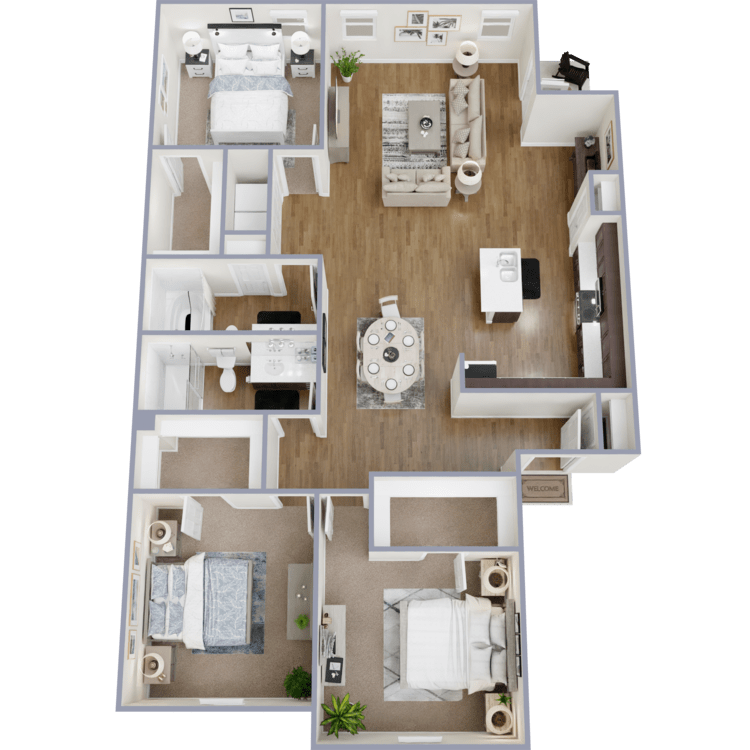
Emperor
Details
- Beds: 3 Bedrooms
- Baths: 2
- Square Feet: 1476
- Rent: $2000-$2500
- Deposit: $400
Floor Plan Amenities
- Faux Wood Blinds
- Full-size Washer and Dryer in Home
- Garages Available *
- Garden Soaking Tub with Tile Surround
- Granite Countertops Throughout
- Kitchen Islands
- Kitchen Pantry
- Open Concept Floor Plans
- Pendant and LED Recessed Lighting
- Personal Balcony or Patio
- Private Pet Yards *
- Quartz Countertops Throughout *
- Separate Showers with Glass Enclosures *
- Smart Home Technology
- Spacious Walk-in Closets
- Tiled Kitchen Backsplash
- Under Cabinet Lighting
- Views Available
* In Select Apartment Homes
Phase II
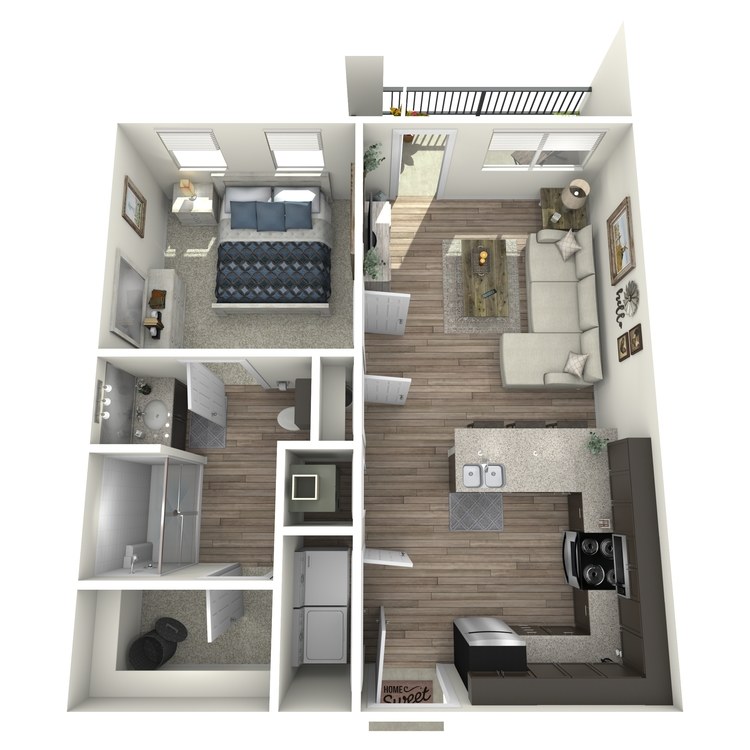
Memphis
Details
- Beds: 1 Bedroom
- Baths: 1
- Square Feet: 646
- Rent: $1295-$1600
- Deposit: $200
Floor Plan Amenities
- Faux Wood Blinds
- Full-size Washer and Dryer in Home
- Garages Available *
- Garden Soaking Tub with Tile Surround
- Granite Countertops Throughout
- Kitchen Islands
- Kitchen Pantry
- Open Concept Floor Plans
- Pendant and LED Recessed Lighting
- Personal Balcony or Patio
- Private Pet Yards *
- Quartz Countertops Throughout *
- Separate Showers with Glass Enclosures *
- Smart Home Technology
- Spacious Walk-in Closets
- Tiled Kitchen Backsplash
- Under Cabinet Lighting
- Views Available
* In Select Apartment Homes
Phase II
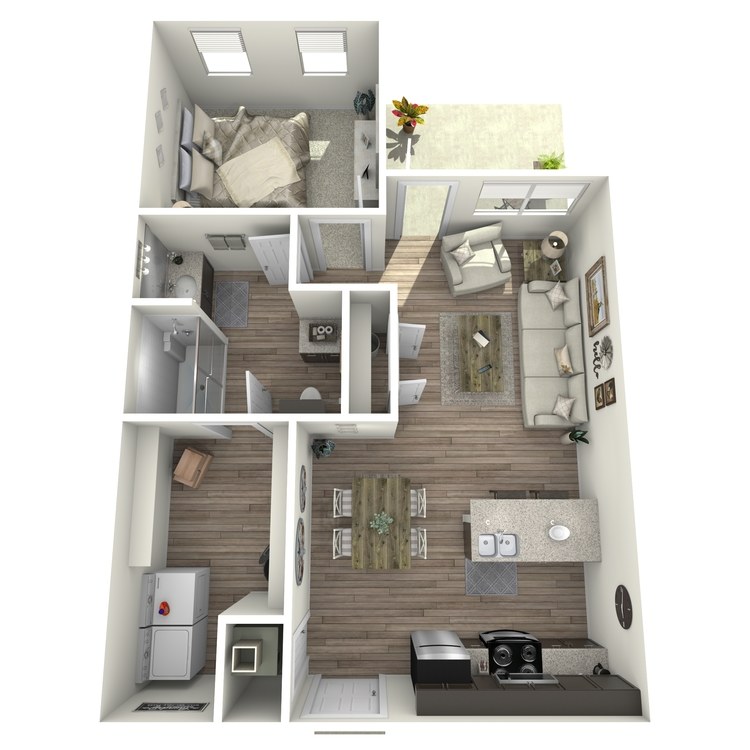
Adonis
Details
- Beds: 1 Bedroom
- Baths: 1
- Square Feet: 676
- Rent: $1350-$1700
- Deposit: $200
Floor Plan Amenities
- Faux Wood Blinds
- Full-size Washer and Dryer in Home
- Garages Available *
- Garden Soaking Tub with Tile Surround
- Granite Countertops Throughout
- Kitchen Islands
- Kitchen Pantry
- Open Concept Floor Plans
- Pendant and LED Recessed Lighting
- Personal Balcony or Patio
- Private Pet Yards *
- Quartz Countertops Throughout *
- Separate Showers with Glass Enclosures *
- Smart Home Technology
- Spacious Walk-in Closets
- Tiled Kitchen Backsplash
- Under Cabinet Lighting
- Views Available
* In Select Apartment Homes
Phase II
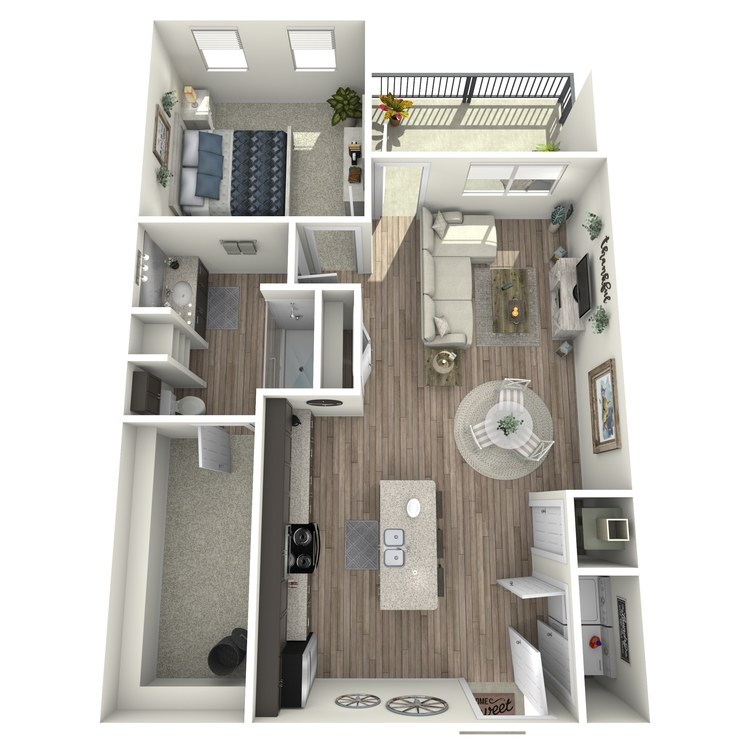
Morpho
Details
- Beds: 1 Bedroom
- Baths: 1
- Square Feet: 823
- Rent: $1575-$1800
- Deposit: $200
Floor Plan Amenities
- Faux Wood Blinds
- Full-size Washer and Dryer in Home
- Garages Available *
- Garden Soaking Tub with Tile Surround
- Granite Countertops Throughout
- Kitchen Islands
- Kitchen Pantry
- Open Concept Floor Plans
- Pendant and LED Recessed Lighting
- Personal Balcony or Patio
- Private Pet Yards *
- Quartz Countertops Throughout *
- Separate Showers with Glass Enclosures *
- Smart Home Technology
- Spacious Walk-in Closets
- Tiled Kitchen Backsplash
- Under Cabinet Lighting
- Views Available
* In Select Apartment Homes
Floor Plan Photos









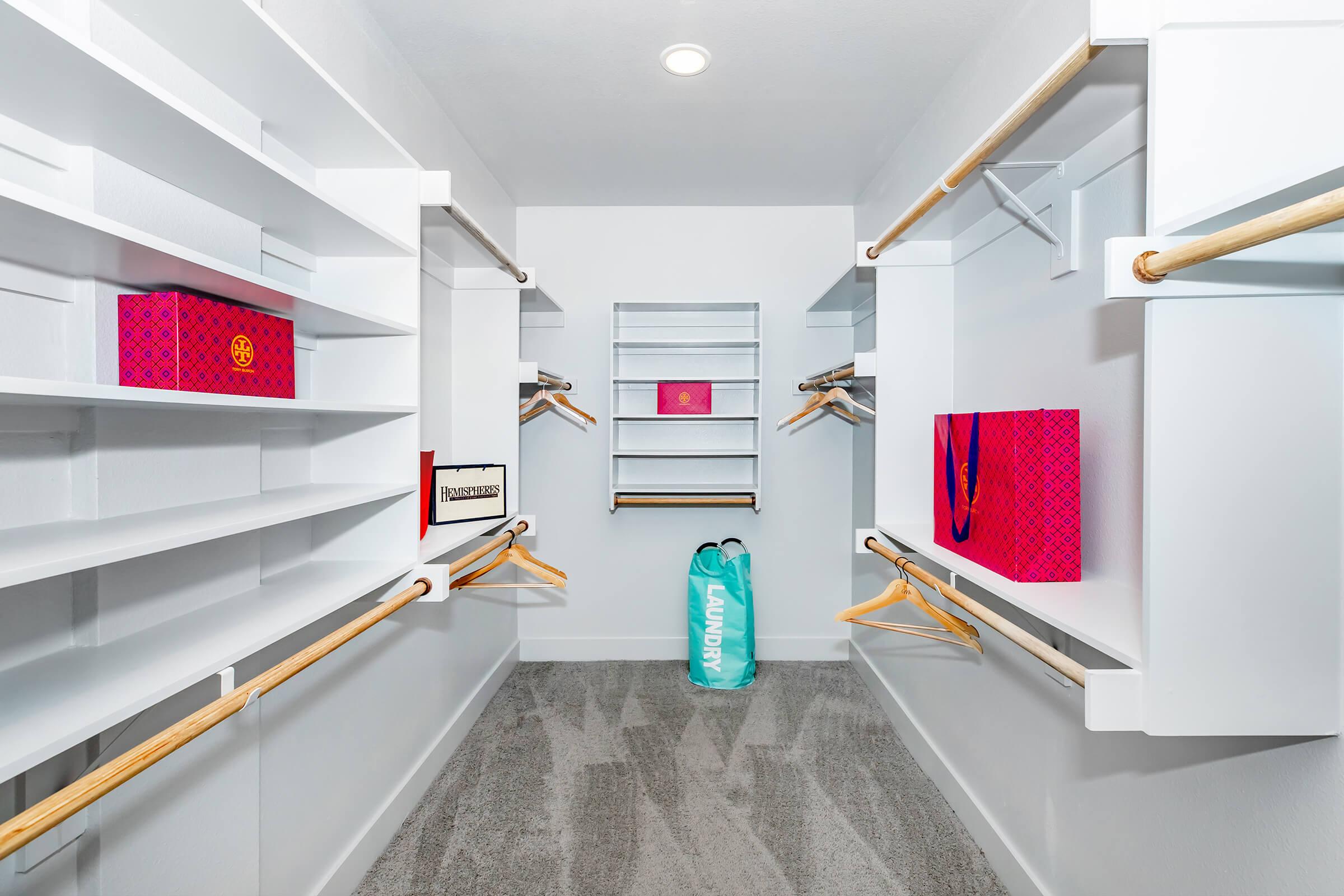
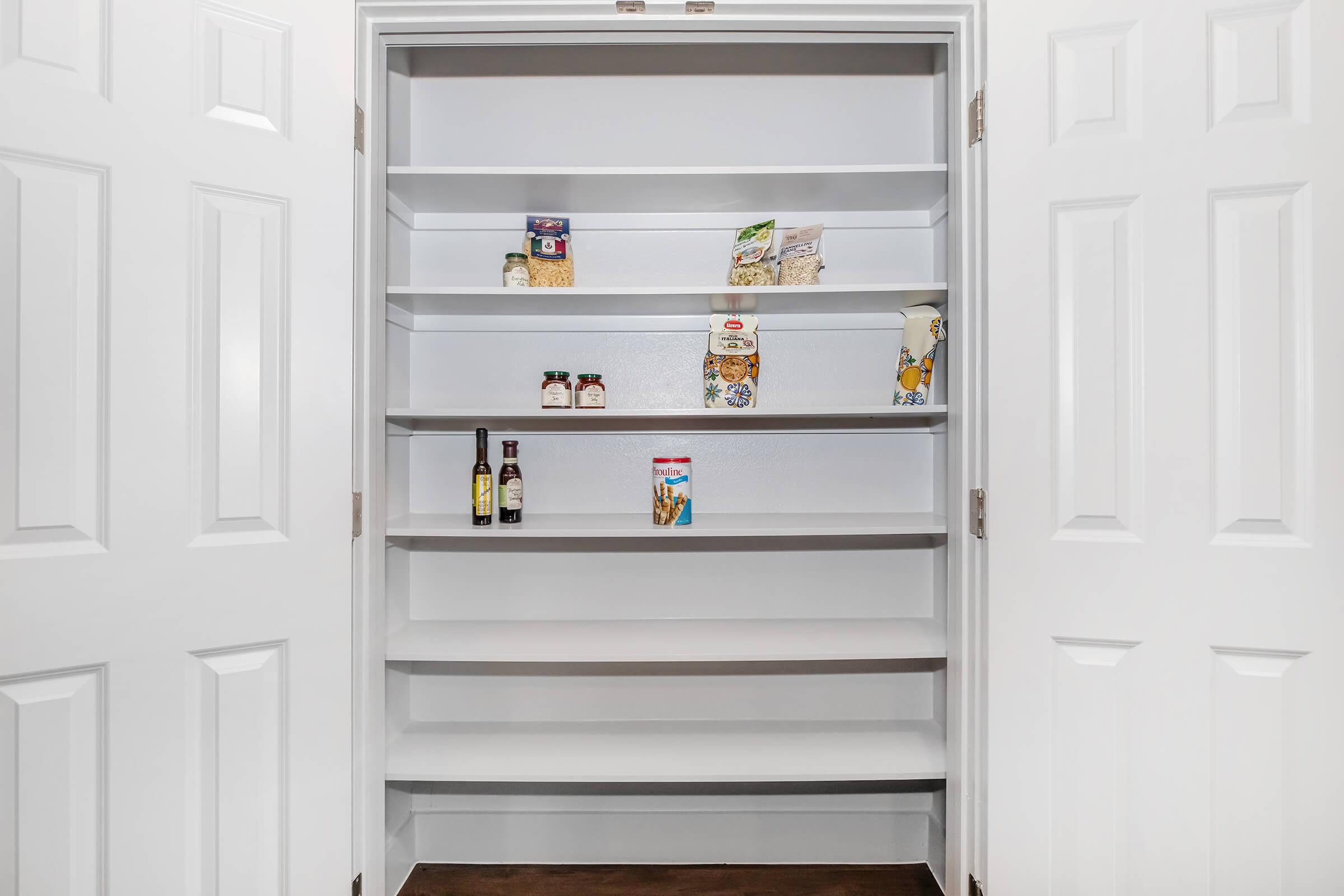
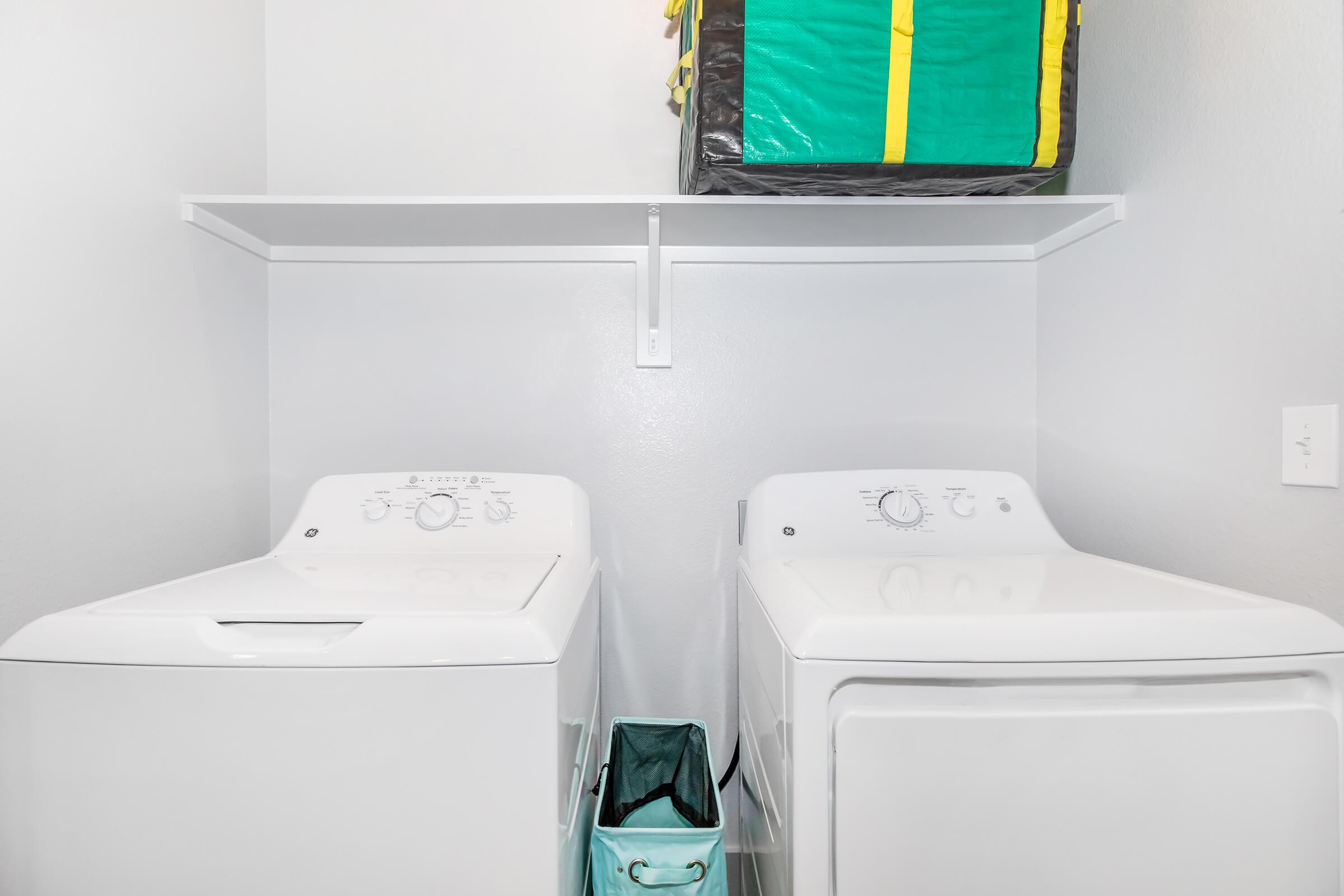


Phase II
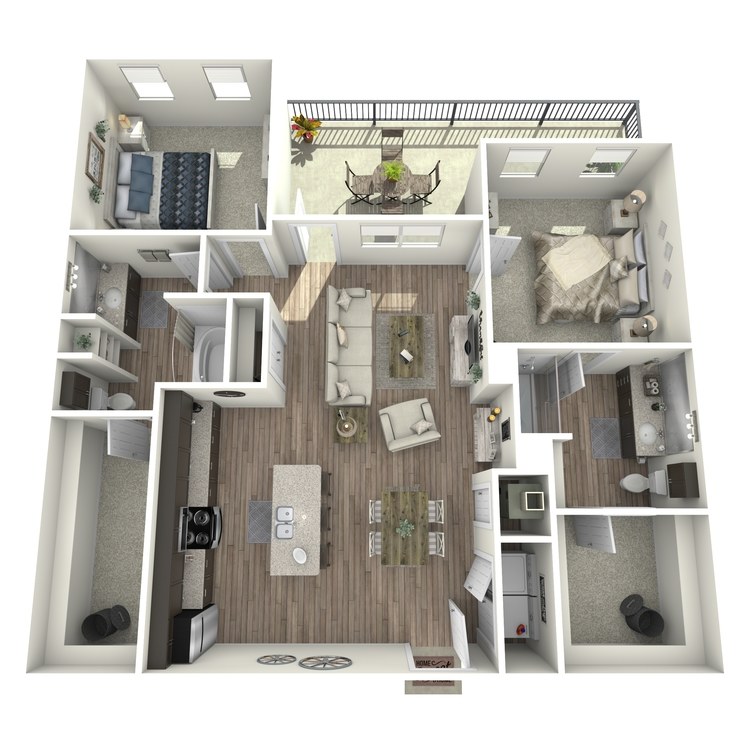
Admiral
Details
- Beds: 2 Bedrooms
- Baths: 2
- Square Feet: 1167
- Rent: $1795-$2225
- Deposit: $300
Floor Plan Amenities
- Faux Wood Blinds
- Full-size Washer and Dryer in Home
- Garages Available *
- Garden Soaking Tub with Tile Surround
- Granite Countertops Throughout
- Kitchen Islands
- Kitchen Pantry
- Open Concept Floor Plans
- Pendant and LED Recessed Lighting
- Personal Balcony or Patio
- Private Pet Yards *
- Quartz Countertops Throughout *
- Separate Showers with Glass Enclosures *
- Smart Home Technology
- Spacious Walk-in Closets
- Tiled Kitchen Backsplash
- Under Cabinet Lighting
- Views Available
* In Select Apartment Homes
Floor Plan Photos
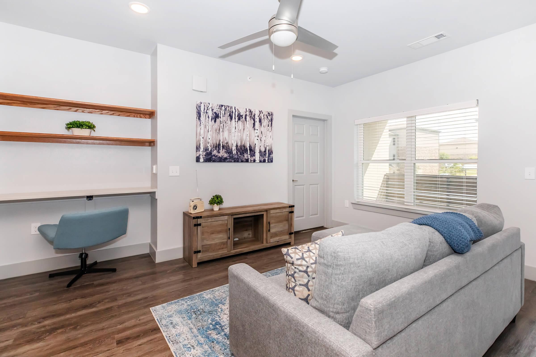
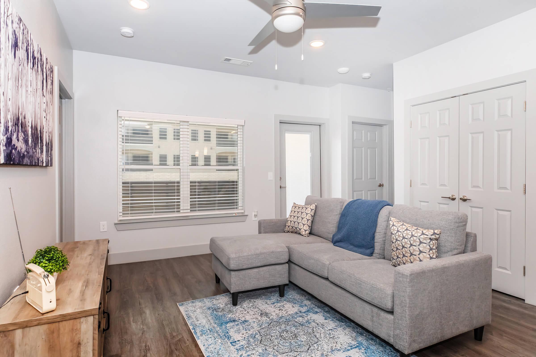
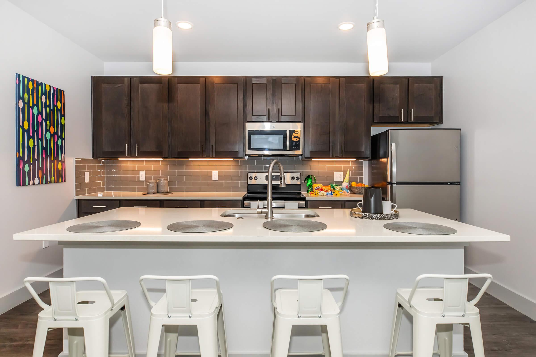
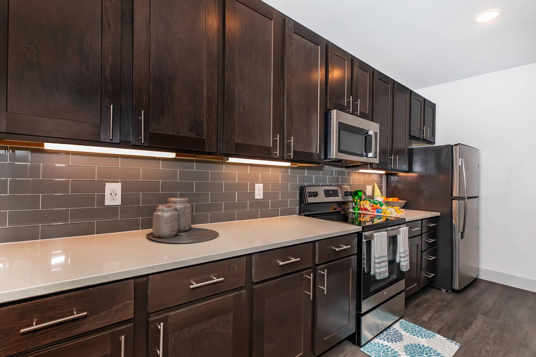
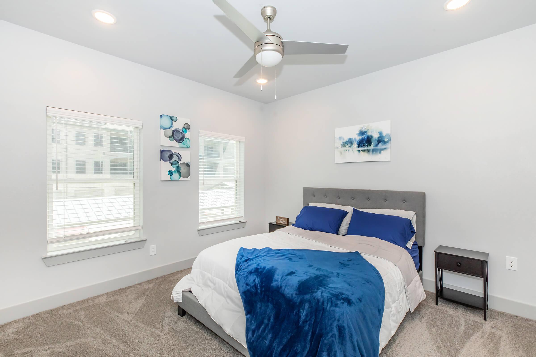
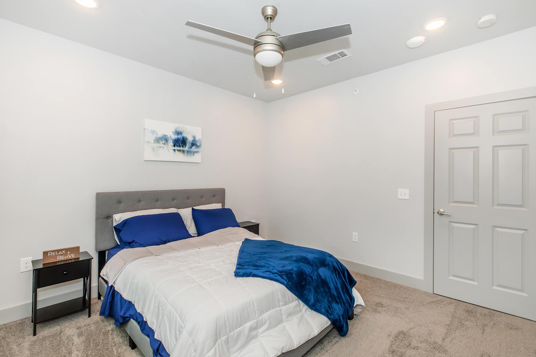
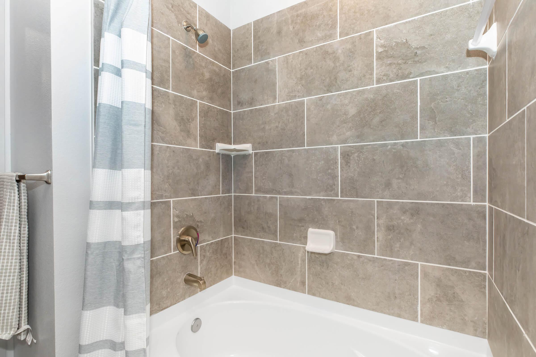
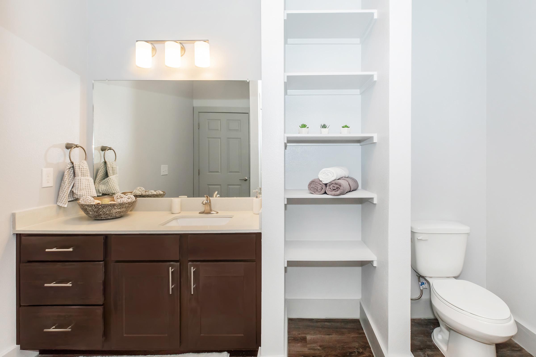
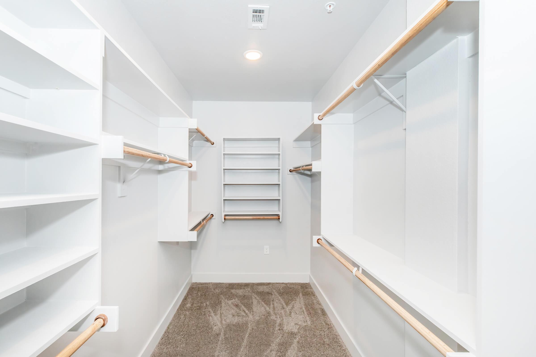
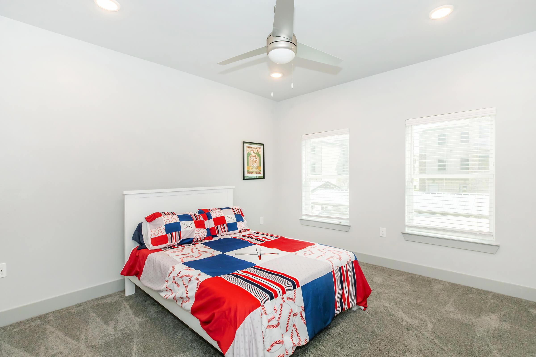
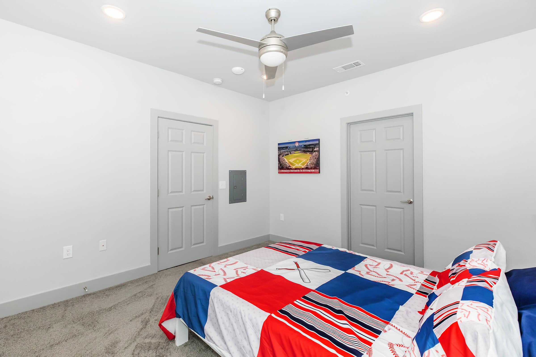
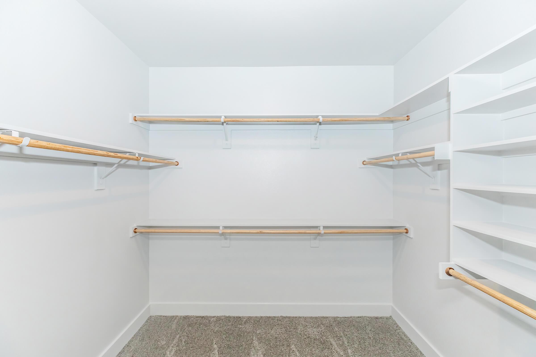
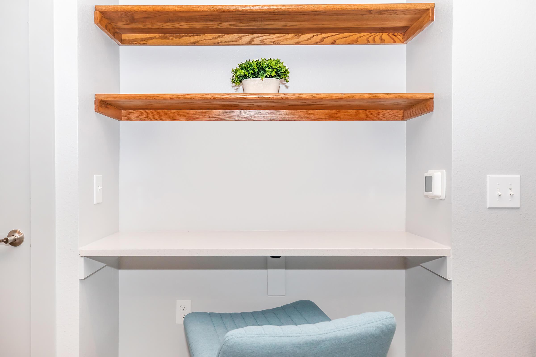
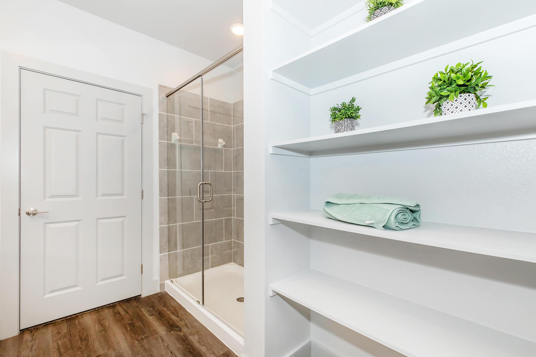
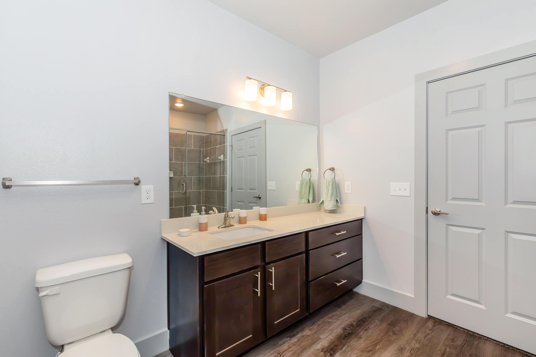
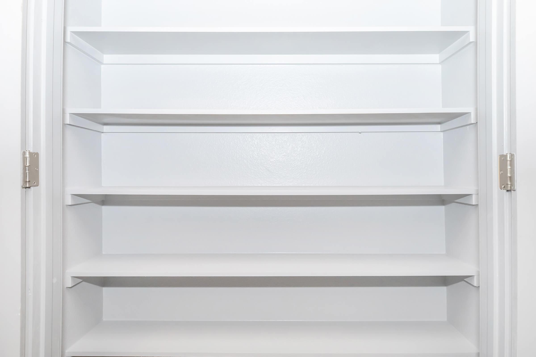
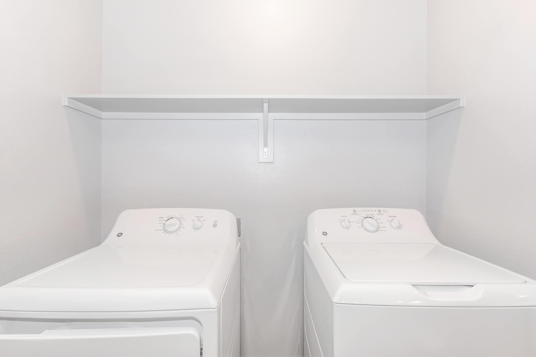
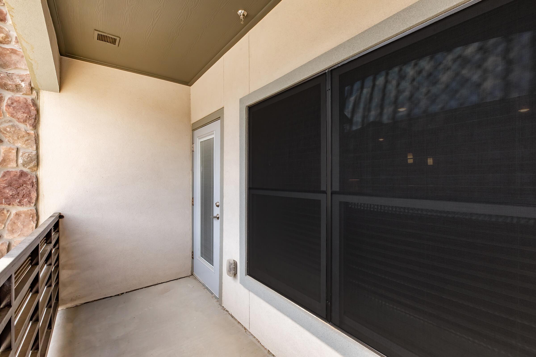
Workforce Apartments
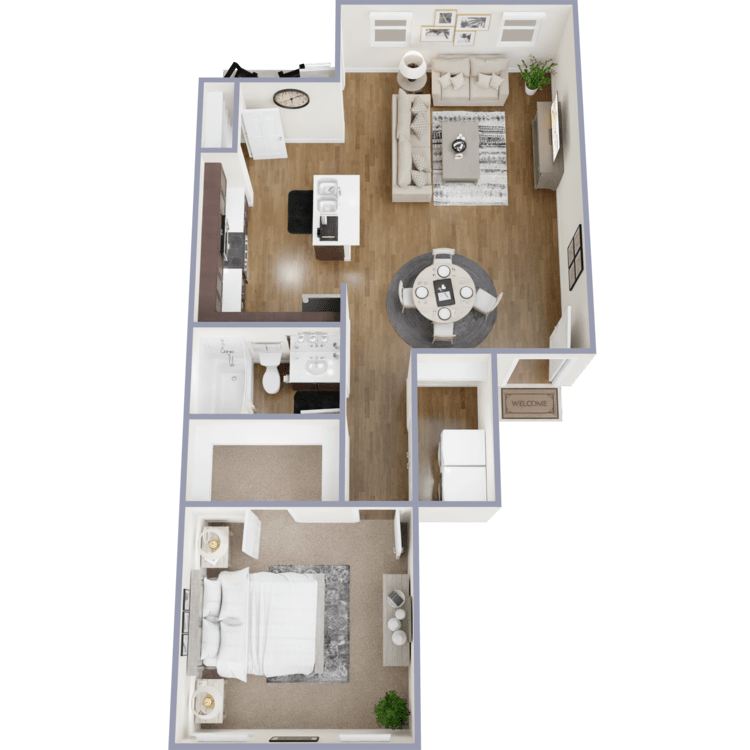
Luna - Work Force
Details
- Beds: 1 Bedroom
- Baths: 1
- Square Feet: 785
- Rent: $1325-$1675
- Deposit: Call for details.
Floor Plan Amenities
- Faux Wood Blinds
- Full-size Washer and Dryer in Home
- Garages Available *
- Garden Soaking Tub with Tile Surround
- Granite Countertops Throughout
- Kitchen Islands
- Kitchen Pantry
- Open Concept Floor Plans
- Pendant and LED Recessed Lighting
- Personal Balcony or Patio
- Private Pet Yards *
- Quartz Countertops Throughout *
- Separate Showers with Glass Enclosures *
- Smart Home Technology
- Spacious Walk-in Closets
- Tiled Kitchen Backsplash
- Under Cabinet Lighting
- Views Available
* In Select Apartment Homes
Workforce Apartments
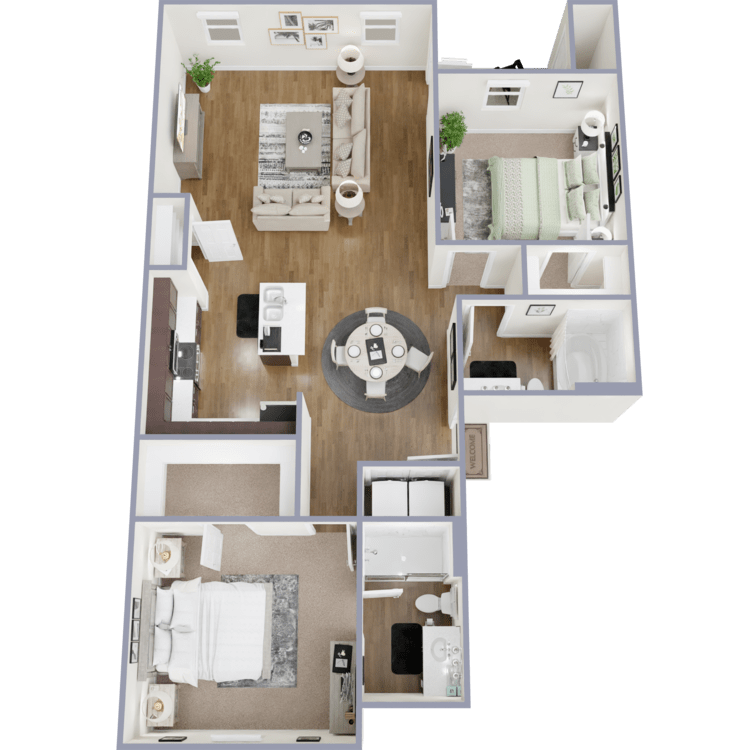
Sphinx - Work Force
Details
- Beds: 2 Bedrooms
- Baths: 2
- Square Feet: 1096
- Rent: $1695-$1975
- Deposit: Call for details.
Floor Plan Amenities
- Faux Wood Blinds
- Full-size Washer and Dryer in Home
- Garages Available *
- Garden Soaking Tub with Tile Surround
- Granite Countertops Throughout
- Kitchen Islands
- Kitchen Pantry
- Open Concept Floor Plans
- Pendant and LED Recessed Lighting
- Personal Balcony or Patio
- Private Pet Yards *
- Quartz Countertops Throughout *
- Separate Showers with Glass Enclosures *
- Smart Home Technology
- Spacious Walk-in Closets
- Tiled Kitchen Backsplash
- Under Cabinet Lighting
- Views Available
* In Select Apartment Homes
Workforce Apartments
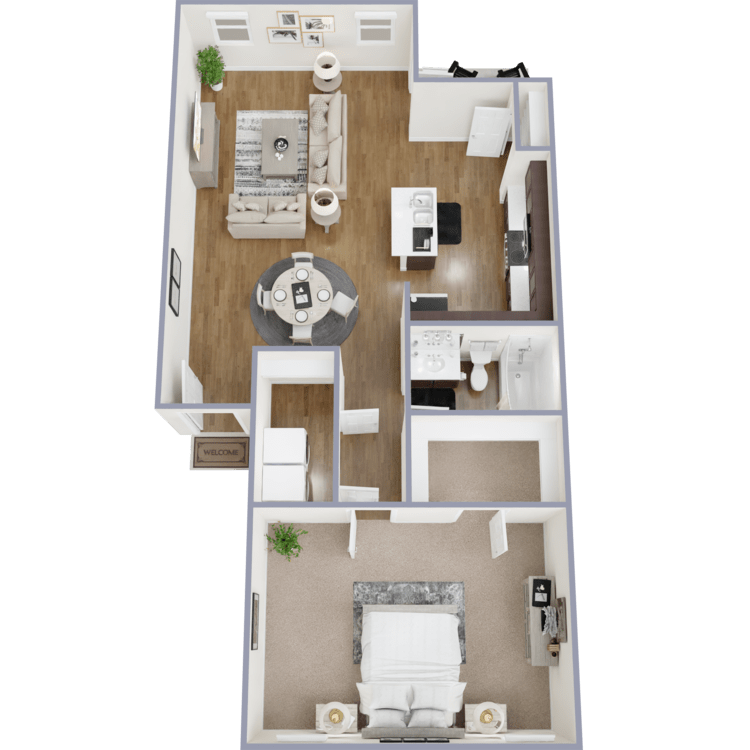
Monarch - Work Force
Details
- Beds: 1 Bedroom
- Baths: 1
- Square Feet: 945
- Rent: $1425-$1825
- Deposit: Call for details.
Floor Plan Amenities
- Faux Wood Blinds
- Full-size Washer and Dryer in Home
- Garages Available *
- Garden Soaking Tub with Tile Surround
- Granite Countertops Throughout
- Kitchen Islands
- Kitchen Pantry
- Open Concept Floor Plans
- Pendant and LED Recessed Lighting
- Personal Balcony or Patio
- Private Pet Yards *
- Quartz Countertops Throughout *
- Separate Showers with Glass Enclosures *
- Smart Home Technology
- Spacious Walk-in Closets
- Tiled Kitchen Backsplash
- Under Cabinet Lighting
- Views Available
* In Select Apartment Homes
Workforce Apartments
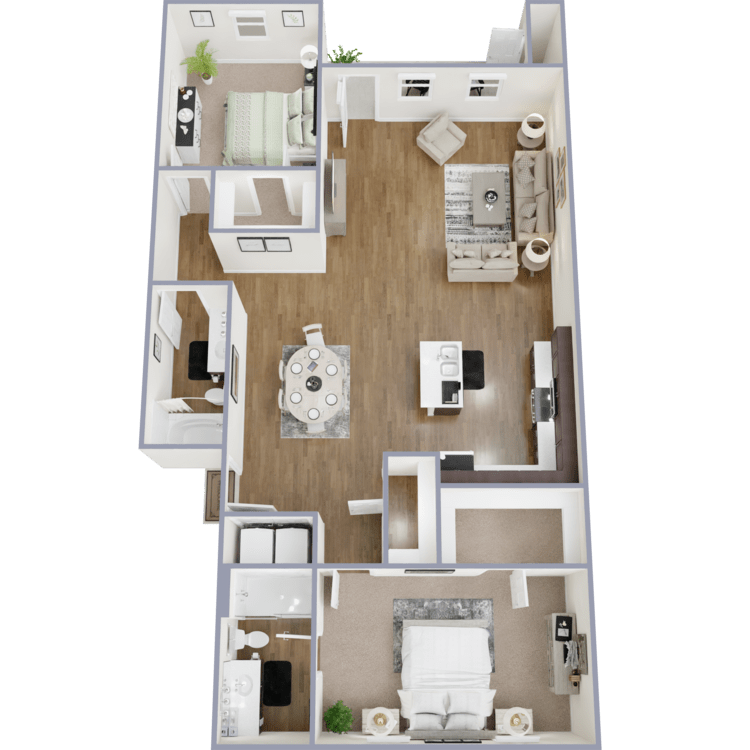
Viceroy - Work Force
Details
- Beds: 2 Bedrooms
- Baths: 2
- Square Feet: 1224
- Rent: $1795-$2120
- Deposit: Call for details.
Floor Plan Amenities
- Faux Wood Blinds
- Full-size Washer and Dryer in Home
- Garages Available *
- Garden Soaking Tub with Tile Surround
- Granite Countertops Throughout
- Kitchen Islands
- Kitchen Pantry
- Open Concept Floor Plans
- Pendant and LED Recessed Lighting
- Personal Balcony or Patio
- Private Pet Yards *
- Quartz Countertops Throughout *
- Separate Showers with Glass Enclosures *
- Smart Home Technology
- Spacious Walk-in Closets
- Tiled Kitchen Backsplash
- Under Cabinet Lighting
- Views Available
* In Select Apartment Homes
Workforce Apartments
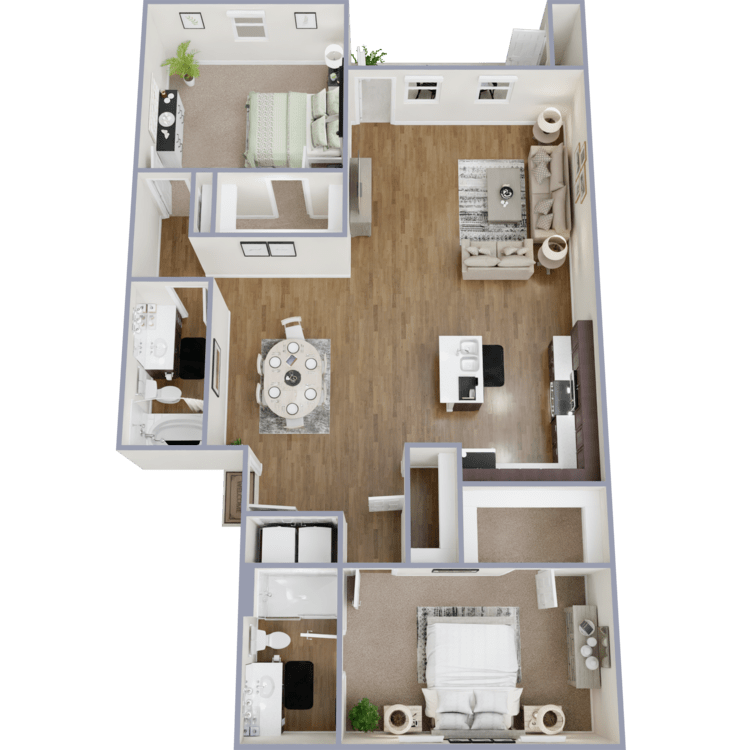
Azure - Work Force
Details
- Beds: 2 Bedrooms
- Baths: 2
- Square Feet: 1358
- Rent: $1925-$2400
- Deposit: Call for details.
Floor Plan Amenities
- Faux Wood Blinds
- Full-size Washer and Dryer in Home
- Garages Available *
- Garden Soaking Tub with Tile Surround
- Granite Countertops Throughout
- Kitchen Islands
- Kitchen Pantry
- Open Concept Floor Plans
- Pendant and LED Recessed Lighting
- Personal Balcony or Patio
- Private Pet Yards *
- Quartz Countertops Throughout *
- Separate Showers with Glass Enclosures *
- Smart Home Technology
- Spacious Walk-in Closets
- Tiled Kitchen Backsplash
- Under Cabinet Lighting
- Views Available
* In Select Apartment Homes
Workforce Apartments
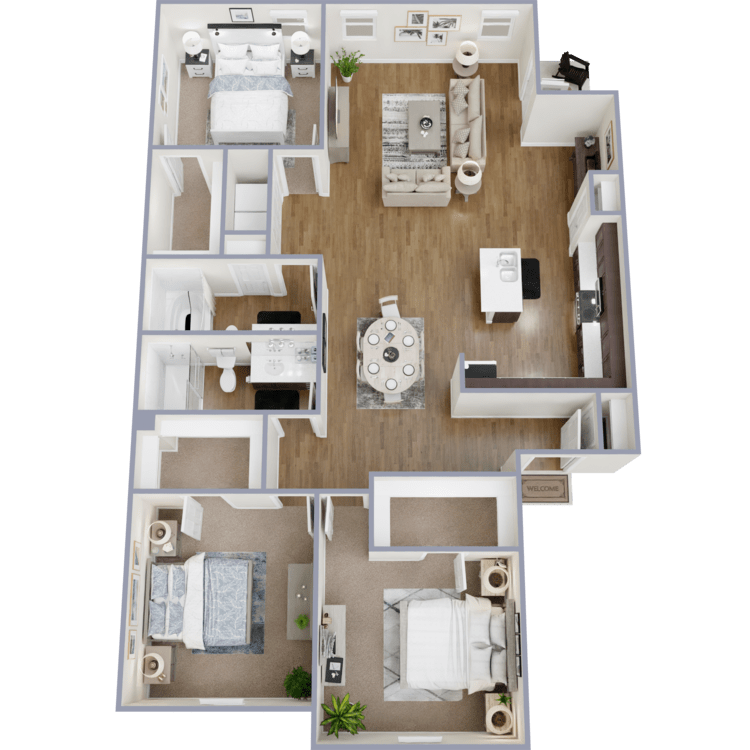
Emperor - Work Force
Details
- Beds: 3 Bedrooms
- Baths: 2
- Square Feet: 1476
- Rent: $2000-$2500
- Deposit: Call for details.
Floor Plan Amenities
- Faux Wood Blinds
- Full-size Washer and Dryer in Home
- Garages Available *
- Garden Soaking Tub with Tile Surround
- Granite Countertops Throughout
- Kitchen Islands
- Kitchen Pantry
- Open Concept Floor Plans
- Pendant and LED Recessed Lighting
- Personal Balcony or Patio
- Private Pet Yards *
- Quartz Countertops Throughout *
- Separate Showers with Glass Enclosures *
- Smart Home Technology
- Spacious Walk-in Closets
- Tiled Kitchen Backsplash
- Under Cabinet Lighting
- Views Available
* In Select Apartment Homes
Workforce Apartments
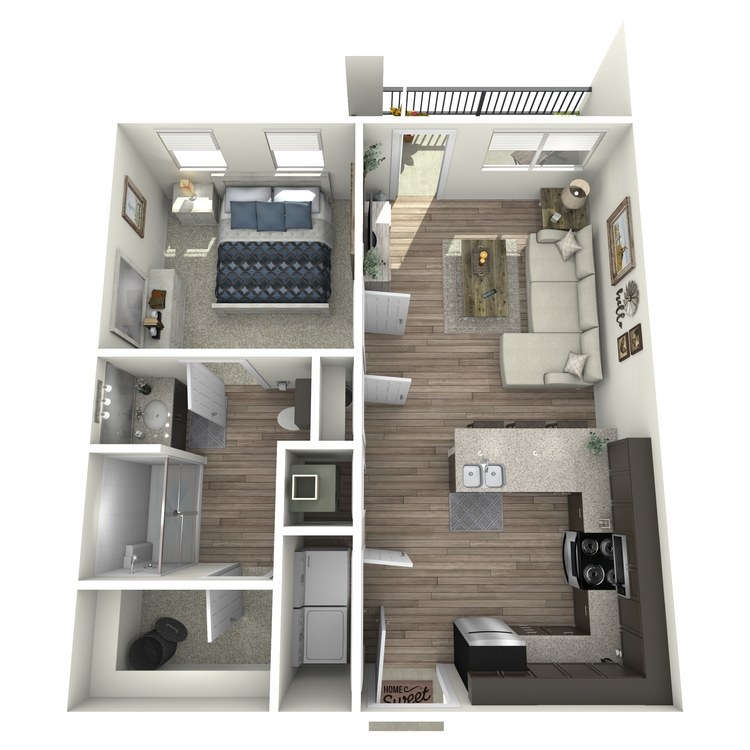
Memphis - Work Force
Details
- Beds: 1 Bedroom
- Baths: 1
- Square Feet: 646
- Rent: Call for details.
- Deposit: Call for details.
Floor Plan Amenities
- Faux Wood Blinds
- Full-size Washer and Dryer in Home
- Garages Available *
- Garden Soaking Tub with Tile Surround
- Granite Countertops Throughout
- Kitchen Islands
- Kitchen Pantry
- Open Concept Floor Plans
- Pendant and LED Recessed Lighting
- Personal Balcony or Patio
- Private Pet Yards *
- Quartz Countertops Throughout *
- Separate Showers with Glass Enclosures *
- Smart Home Technology
- Spacious Walk-in Closets
- Tiled Kitchen Backsplash
- Under Cabinet Lighting
- Views Available
* In Select Apartment Homes
Workforce Apartments
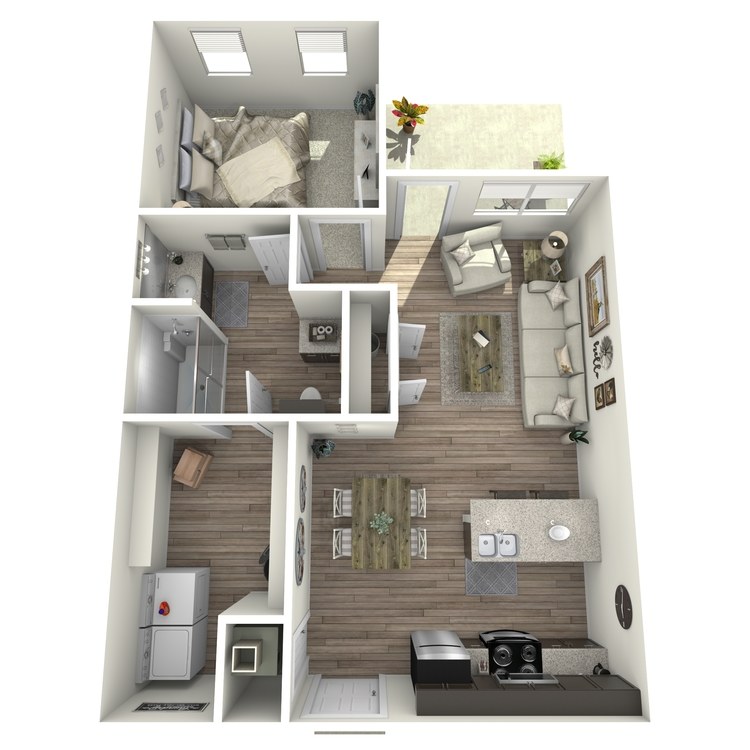
Adonis - Work Force
Details
- Beds: 1 Bedroom
- Baths: 1
- Square Feet: 676
- Rent: Call for details.
- Deposit: Call for details.
Floor Plan Amenities
- Faux Wood Blinds
- Full-size Washer and Dryer in Home
- Garages Available *
- Garden Soaking Tub with Tile Surround
- Granite Countertops Throughout
- Kitchen Islands
- Kitchen Pantry
- Open Concept Floor Plans
- Pendant and LED Recessed Lighting
- Personal Balcony or Patio
- Private Pet Yards *
- Quartz Countertops Throughout *
- Separate Showers with Glass Enclosures *
- Smart Home Technology
- Spacious Walk-in Closets
- Tiled Kitchen Backsplash
- Under Cabinet Lighting
- Views Available
* In Select Apartment Homes
Workforce Apartments
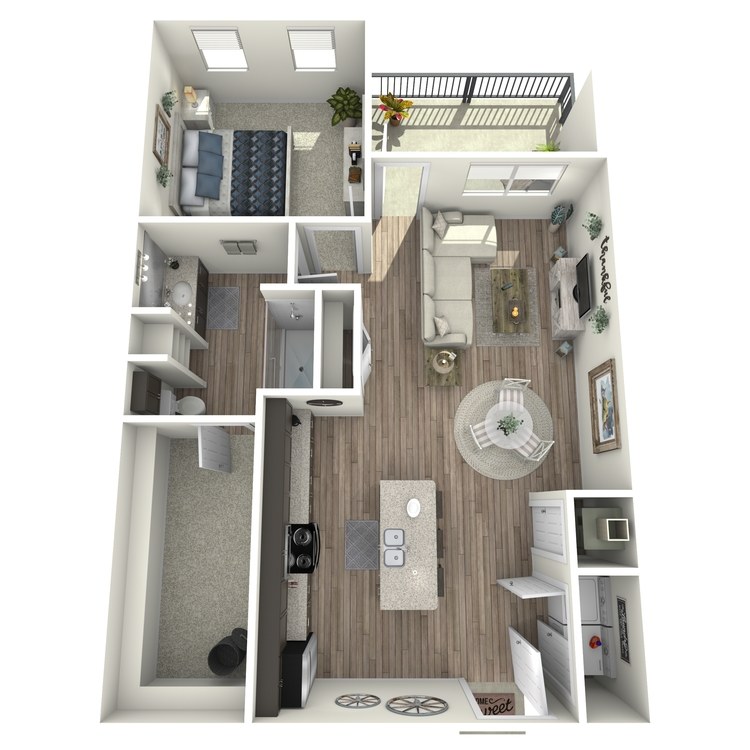
Morpho - Work Force
Details
- Beds: 1 Bedroom
- Baths: 1
- Square Feet: 823
- Rent: $1525
- Deposit: Call for details.
Floor Plan Amenities
- Faux Wood Blinds
- Full-size Washer and Dryer in Home
- Garages Available *
- Garden Soaking Tub with Tile Surround
- Granite Countertops Throughout
- Kitchen Islands
- Kitchen Pantry
- Open Concept Floor Plans
- Pendant and LED Recessed Lighting
- Personal Balcony or Patio
- Private Pet Yards *
- Quartz Countertops Throughout *
- Separate Showers with Glass Enclosures *
- Smart Home Technology
- Spacious Walk-in Closets
- Tiled Kitchen Backsplash
- Under Cabinet Lighting
- Views Available
* In Select Apartment Homes
Workforce Apartments
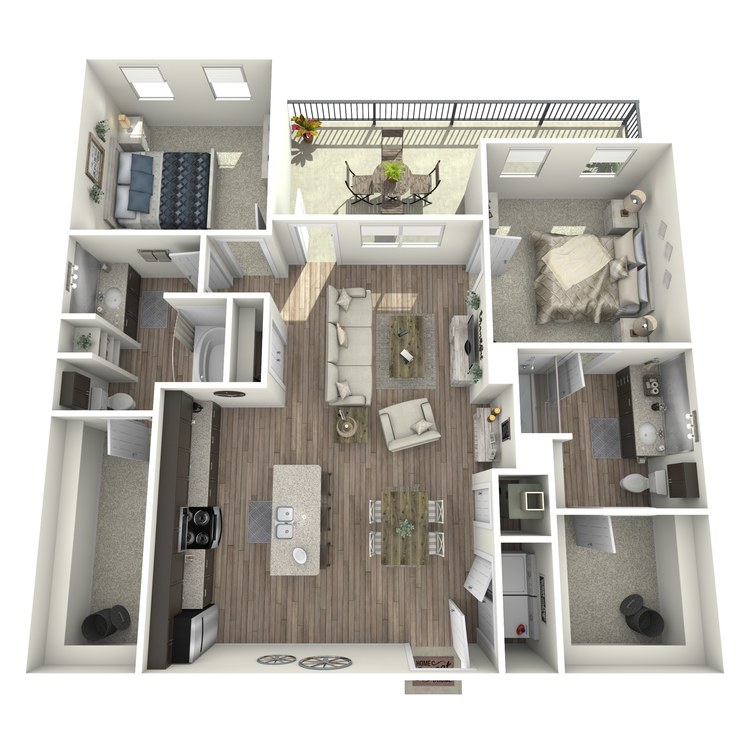
Admiral - Work Force
Details
- Beds: 2 Bedrooms
- Baths: 2
- Square Feet: 1167
- Rent: $1795-$2225
- Deposit: Call for details.
Floor Plan Amenities
- Faux Wood Blinds
- Full-size Washer and Dryer in Home
- Garages Available *
- Garden Soaking Tub with Tile Surround
- Granite Countertops Throughout
- Kitchen Islands
- Kitchen Pantry
- Open Concept Floor Plans
- Pendant and LED Recessed Lighting
- Personal Balcony or Patio
- Private Pet Yards *
- Quartz Countertops Throughout *
- Separate Showers with Glass Enclosures *
- Smart Home Technology
- Spacious Walk-in Closets
- Tiled Kitchen Backsplash
- Under Cabinet Lighting
- Views Available
* In Select Apartment Homes
Show Unit Location
Select a floor plan or bedroom count to view those units on the overhead view on the site map. If you need assistance finding a unit in a specific location please call us at 214-983-2963 TTY: 711.

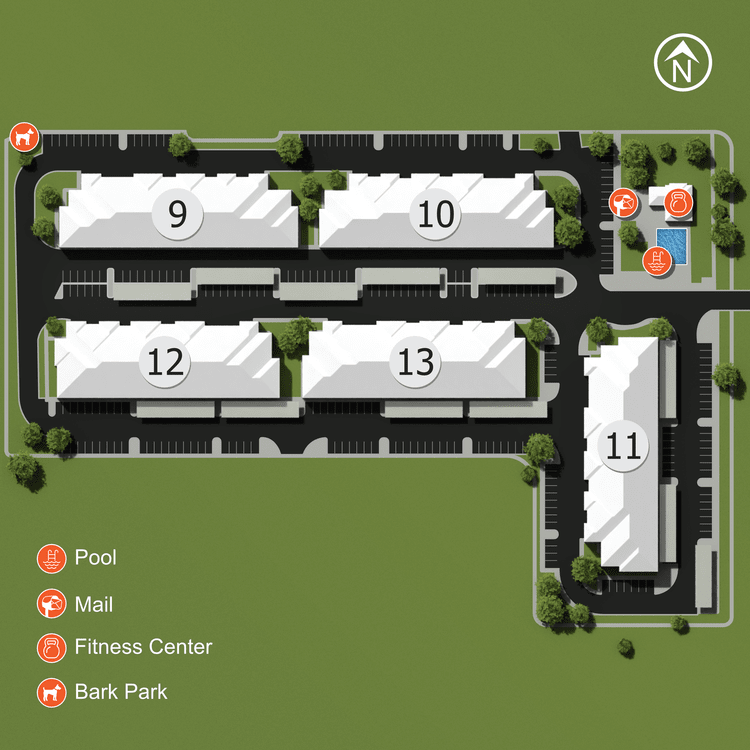
Amenities
Explore what your community has to offer
Community Amenities
- Assigned Parking
- 2 Bark Parks
- Beautiful Landscaping
- Business Center with PCs and Wireless Printing
- 2 Cardio and Strength Training Fitness Center
- Copy and Fax Services
- Corporate Housing Available
- Disability Access
- Easy Access to Interstate 20 and PGB Turnpike
- Game Room
- Grilling Area with Picnic Tables
- Guest Parking
- Modern Clubhouse and Pool Pavilion
- Modern Oasis Community Pool with Beach Entry, Two Tanning Ledges and Wi-Fi
- On-call and On-site Maintenance
- On-site Courtesy Patrol
- Outdoor Conversation Pit
- Parcel Lockers
- Pickleball Court
- Playground
- Property Surveillance System
- Senior and Military Discounts
- Shop 'Till You Drop with Unbeatable Nearby Retail Access
- Short-term Leasing Available
- Smart App Enabled Access Gates
- Valet Trash Pickup and Recycling Program
- Walking Jogging Trail
Apartment Features
- Faux Wood Blinds
- Full-size Washer and Dryer in Home
- Garages Available*
- Garden Soaking Tub with Tile Surround
- Granite Countertops Throughout
- Kitchen Islands
- Kitchen Pantry
- Open Concept Floor Plans
- Pendant and LED Recessed Lighting
- Personal Balcony or Patio
- Private Pet Yards*
- Quartz Countertops Throughout*
- Separate Showers with Glass Enclosures*
- Smart Home Technology
- Spacious Walk-in Closets
- Tiled Kitchen Backsplash
- Under Cabinet Lighting
- Views Available
* In Select Apartment Homes
Pet Policy
• Two indoor pets per apartment. • $400 Cat Fee Non-Refundable per pet • $400 Dog Fee Non-Refundable per pet • Pet Rent: $25 per month per pet • Letter required by Certified Veterinarian for proof of breed, weight, and required vaccinations. Pet Amenities: Bark Park Pet Waste Stations Private Pet Yards On Select Units
Photos
Amenities
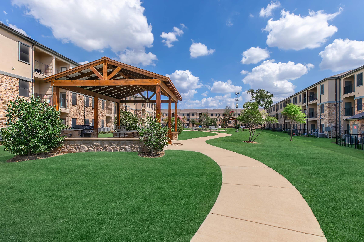
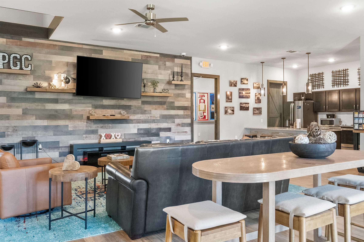
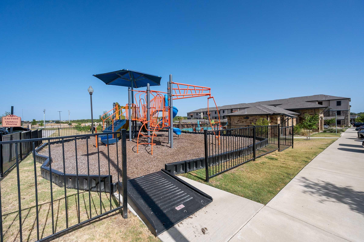
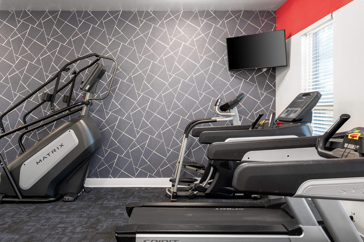
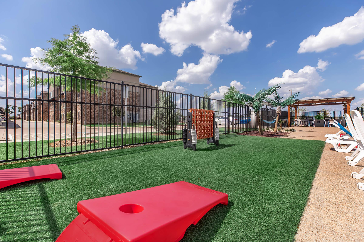
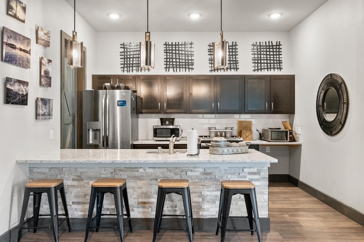
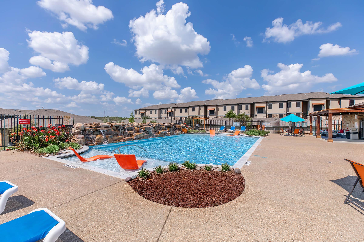
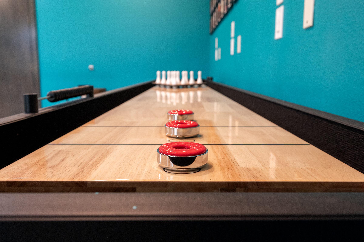
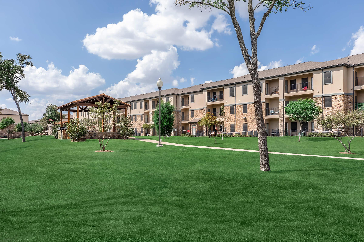
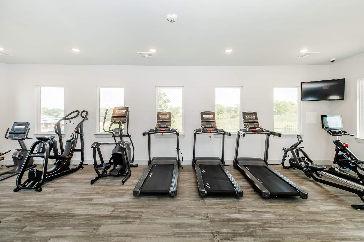
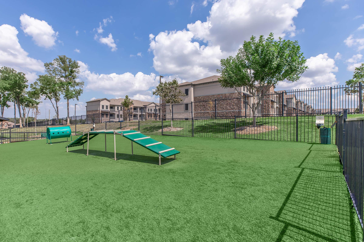
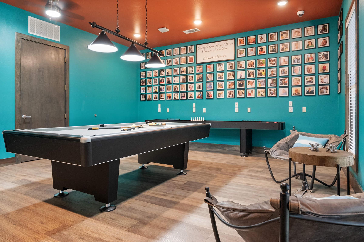
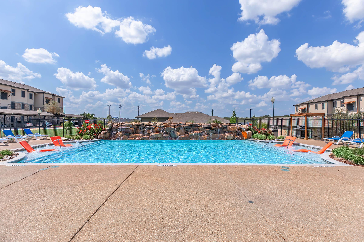
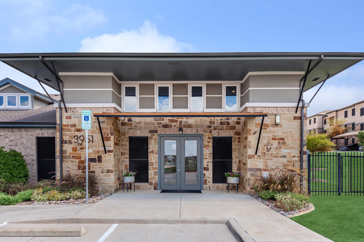
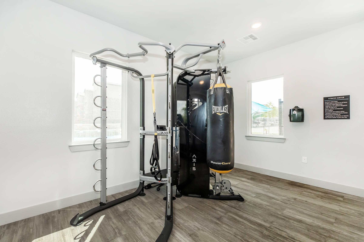
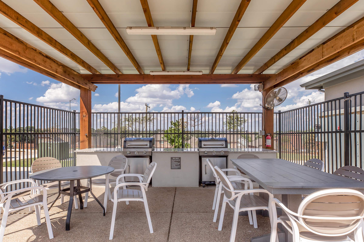
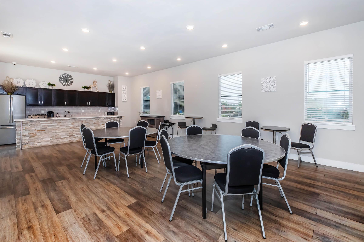
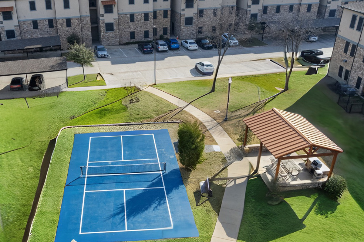
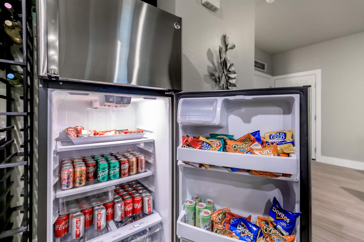
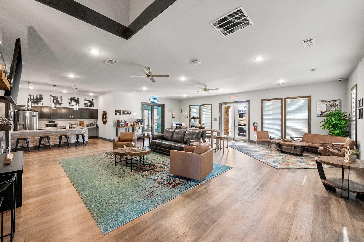
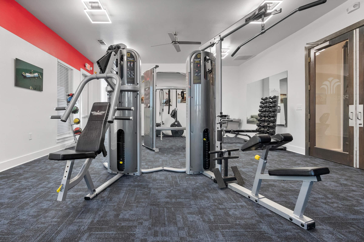
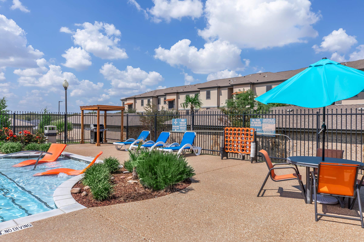
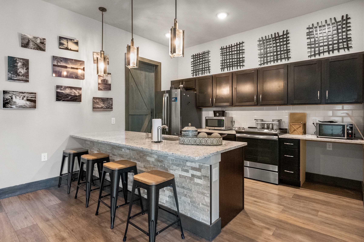
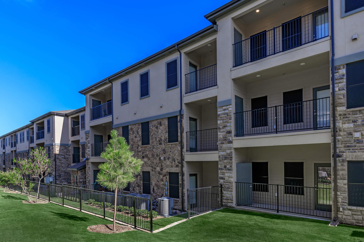
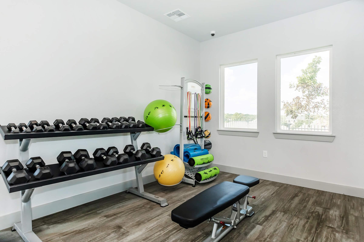
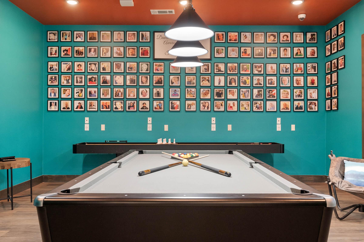
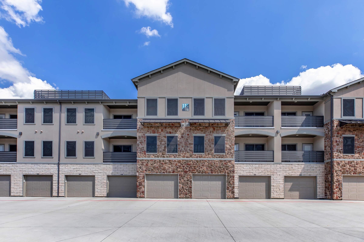
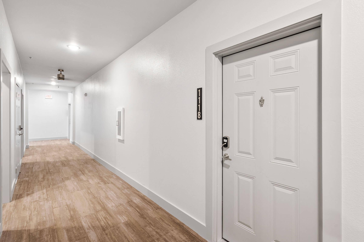
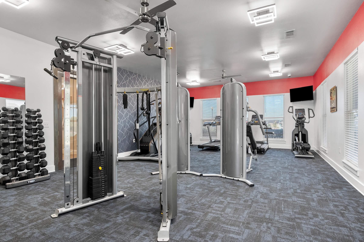
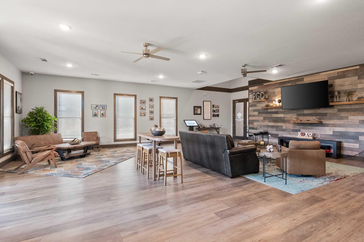
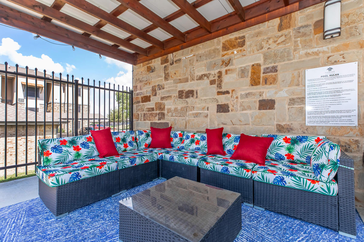
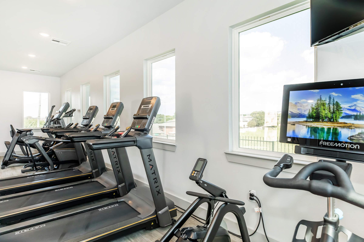
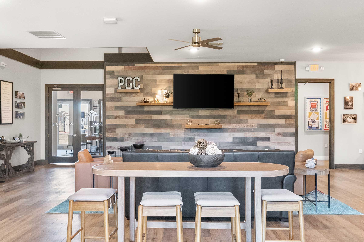
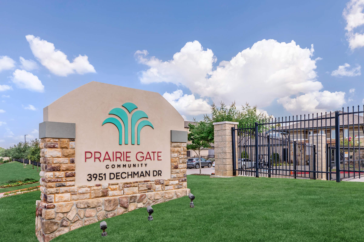
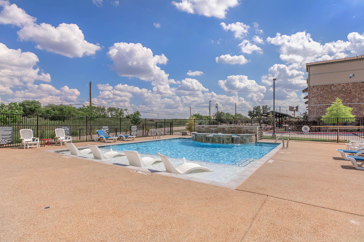
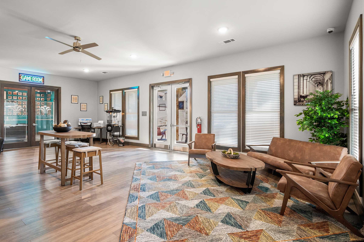
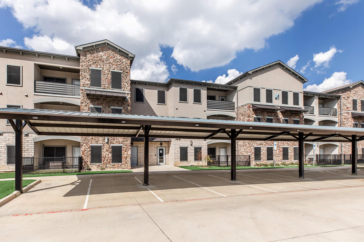
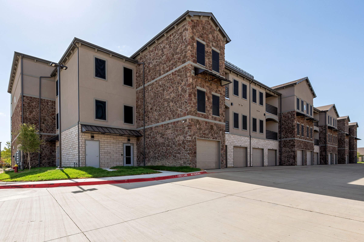
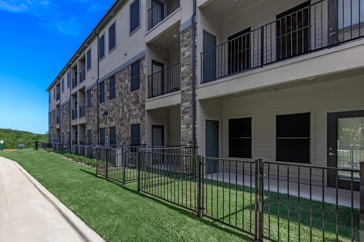
Phase II Morpho














Phase II Admiral


















Phase I Sphinx


















Phase I Luna










Phase I Viceroy



















Neighborhood
Points of Interest
Prairie Gate Community
Located 3951 Dechman Dr Grand Prairie, TX 75052Bank
Cafes, Restaurants & Bars
Cinema
Dog Park
Elementary School
Entertainment
Fitness Center
Golf Course
Grocery Store
High School
Hospital
Middle School
Park
Parks & Recreation
Post Office
Preschool
Restaurant
School
Shopping
Shopping Center
University
Yoga/Pilates
Contact Us
Come in
and say hi
3951 Dechman Dr
Grand Prairie,
TX
75052
Phone Number:
214-983-2963
TTY: 711
Fax: 214-677-1113
Office Hours
Monday and Tuesday 9:00 AM to 5:30 PM. Wednesday 9:00 AM to 7:00 PM. Thursday and Friday 9:00 AM to 5:30 PM. Saturday 10:00 AM to 5:00 PM.